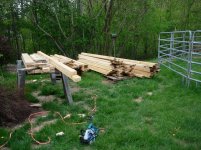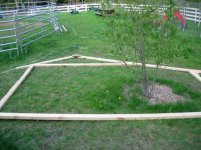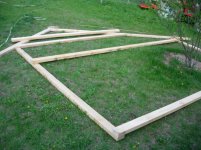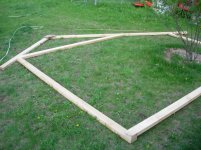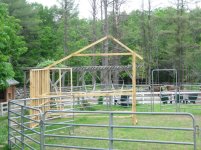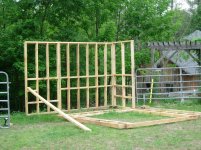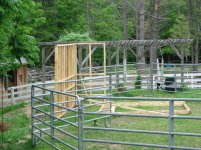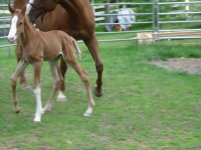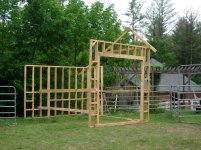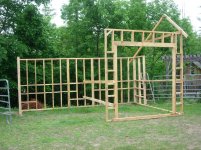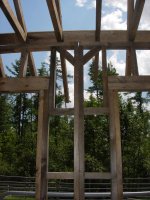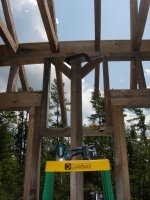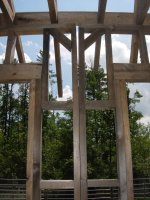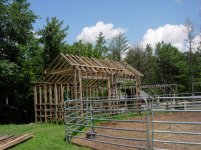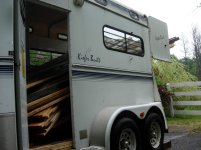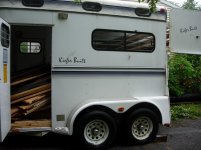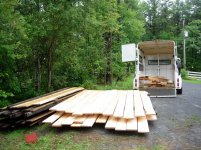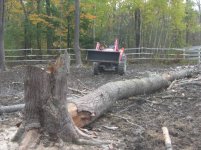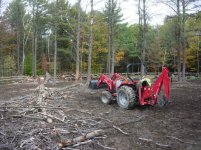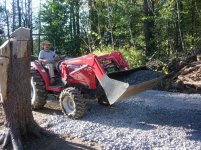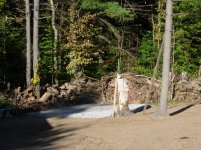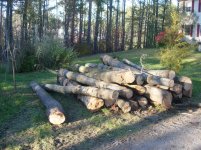My wife wanted a Run In for the horses with the idea that it could also used as a foaling stall for the mare that was due mid-June. The design was 20 by 12 feet with a 10 foot high front wall and 8 foot back wall. The first batch of photos shows the stack of rough cut for the framing and the layout to check my rafter design. The plan was to construct it in the back yard to keep the mare close to the house for the foaling then move it back in the paddock at a later date. To be able to move it I made the walls in sections and didn't plan on a finished roof while it was in the back yard.
Attachments
Last edited:
