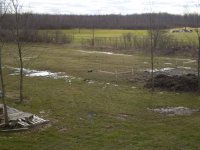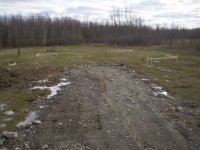pemad
Silver Member
I decided to build a pole barn this year for my tractor  . I staked out and squared up the barn today. That was a pain in the butt doing it by myself! Between my laser, tape measures I got it all squared up
. I staked out and squared up the barn today. That was a pain in the butt doing it by myself! Between my laser, tape measures I got it all squared up  !
!
Here is what I am building.
30x40x14 Pole Barn
Roof Pitch 5/12 with 1' over hang on the eve sides.
2 10x12 garage doors in the front
1 8x7 garage door in the back corner
1 enterance door.
Hoping to run water and electricity to the barn and pour a concrete floor. It is going to be a long summer putting this thing together. Lumber will be delivered Wednesday and I am hoping to punch the holes in the ground and set all the poles by the end of next week as long as the forcast does not call for rain.
Here are some pictures of the started project.
Here is what I am building.
30x40x14 Pole Barn
Roof Pitch 5/12 with 1' over hang on the eve sides.
2 10x12 garage doors in the front
1 8x7 garage door in the back corner
1 enterance door.
Hoping to run water and electricity to the barn and pour a concrete floor. It is going to be a long summer putting this thing together. Lumber will be delivered Wednesday and I am hoping to punch the holes in the ground and set all the poles by the end of next week as long as the forcast does not call for rain.
Here are some pictures of the started project.


