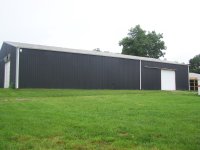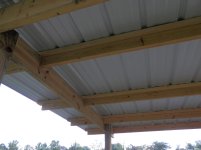inane2
Silver Member
- Joined
- Feb 26, 2012
- Messages
- 137
- Location
- Kentucky
- Tractor
- NH T4.75 Powerstar, Kubota KX161-3 & SVL75-2
Hey guys,
Running into a bit of a problem "remodeling" a pole barn on my property.
I'm working on a 96' x 60' pole barn built in 1997 (former horse riding arena). 6x6 posts 6' OC (sidewalls), 6x6 posts 12' OC (endwalls), 2x6x12 girts 30" OC, 2x4x14 purlins 24" OC and the walls are 14' tall. The roof currently has 2" vinyl reinforced insulation (6' rolls). I want to replace all the metal (color change), replace the insulation and try to eliminate the leaks. I'm replacing the old 24" fiberglass ridgecap skylight with a metal ridgecap which should help with most of the leaks. The roof is almost 32' long on each side. The roof currently has two 16' panels overlapped but I'm going back with a single sheet.
The barn has had water damage over the years due to bad trim work, too small gutters (3"), fiberglass skylights and nails working loose. All of the fasteners are nails with washers, not screws. Insulation is rotted and damaged in areas.
I have all of the metal, trim, fasteners, precut insulation and a wagon load of lumber ready to go. I'm very familiar with construction and with pole barns. There is a smaller 36' x 48' barn attached to this one that we've already completed. I simply don't have the time to effectively tackle the larger barn.
My problem is I can't find anyone really interested in doing the work for me. I'm in Kentucky and we are full of pole barns. Our big name pole barn companies aren't interested in sending a crew out because I didn't buy my materials from them. My supplier has provided me with names but there is one thing seems to make everyone lose interest: the roof purlins (2x4x14´) are mounted on edge. One purlin crosses three trusses and then overlaps the next purlin by 2'. Then, the next purlin is staggered above or below the previous one. The purlins are fastened with a single 6 60D pole barn nail at each truss. The purlins are fastened where they overlap with some 16D's I believe. Again, these are spanning 6' on a 3:12 pitch roof, 24" OC. No new construction methods or anything, just the purlins are on edge. I had my new insulation in 4' rolls to make it easier to see the purlins.
My thoughts: remove 5 panels at a time to open up 15'. This would allow you to replace any purlins that need it. Roll a 4' piece of insulation down, fasten it, lay a 3' panel of metal down and fasten it. Repeat. After the fourth panel is down, start all over and be ready to change lines with your fasteners as the purlins have shifted.
I'm getting some interested crews but the purlins seem to be a major concern. I realize you have 1.5" to hit with a screw. Everyone who has come out to the barn gets locked in on the purlins and wants to modify them in some way (doubling them up, laying them flat, adding plywood). This is a stout barn with a very good, solid core. I want to leave the purlins as they are, on edge. There is 256 purlins total and probably 50 or so need to be replaced because of rotted ends (mostly the ones on the ends of the barn).
The other problem is I'm getting references such as "Johnny" the guy down the road that can "do anything". For this project and the expense involved, I'd rather go with someone who is familiar with metal and pole barns.
1. Any thoughts, comments, suggestions?
2. Secondly, would you guys use closure strips on the ridge cap? This barn is not heated / cooled, has no exterior soffit and no gable vents / fans.
Thanks!
Running into a bit of a problem "remodeling" a pole barn on my property.
I'm working on a 96' x 60' pole barn built in 1997 (former horse riding arena). 6x6 posts 6' OC (sidewalls), 6x6 posts 12' OC (endwalls), 2x6x12 girts 30" OC, 2x4x14 purlins 24" OC and the walls are 14' tall. The roof currently has 2" vinyl reinforced insulation (6' rolls). I want to replace all the metal (color change), replace the insulation and try to eliminate the leaks. I'm replacing the old 24" fiberglass ridgecap skylight with a metal ridgecap which should help with most of the leaks. The roof is almost 32' long on each side. The roof currently has two 16' panels overlapped but I'm going back with a single sheet.
The barn has had water damage over the years due to bad trim work, too small gutters (3"), fiberglass skylights and nails working loose. All of the fasteners are nails with washers, not screws. Insulation is rotted and damaged in areas.
I have all of the metal, trim, fasteners, precut insulation and a wagon load of lumber ready to go. I'm very familiar with construction and with pole barns. There is a smaller 36' x 48' barn attached to this one that we've already completed. I simply don't have the time to effectively tackle the larger barn.
My problem is I can't find anyone really interested in doing the work for me. I'm in Kentucky and we are full of pole barns. Our big name pole barn companies aren't interested in sending a crew out because I didn't buy my materials from them. My supplier has provided me with names but there is one thing seems to make everyone lose interest: the roof purlins (2x4x14´) are mounted on edge. One purlin crosses three trusses and then overlaps the next purlin by 2'. Then, the next purlin is staggered above or below the previous one. The purlins are fastened with a single 6 60D pole barn nail at each truss. The purlins are fastened where they overlap with some 16D's I believe. Again, these are spanning 6' on a 3:12 pitch roof, 24" OC. No new construction methods or anything, just the purlins are on edge. I had my new insulation in 4' rolls to make it easier to see the purlins.
My thoughts: remove 5 panels at a time to open up 15'. This would allow you to replace any purlins that need it. Roll a 4' piece of insulation down, fasten it, lay a 3' panel of metal down and fasten it. Repeat. After the fourth panel is down, start all over and be ready to change lines with your fasteners as the purlins have shifted.
I'm getting some interested crews but the purlins seem to be a major concern. I realize you have 1.5" to hit with a screw. Everyone who has come out to the barn gets locked in on the purlins and wants to modify them in some way (doubling them up, laying them flat, adding plywood). This is a stout barn with a very good, solid core. I want to leave the purlins as they are, on edge. There is 256 purlins total and probably 50 or so need to be replaced because of rotted ends (mostly the ones on the ends of the barn).
The other problem is I'm getting references such as "Johnny" the guy down the road that can "do anything". For this project and the expense involved, I'd rather go with someone who is familiar with metal and pole barns.
1. Any thoughts, comments, suggestions?
2. Secondly, would you guys use closure strips on the ridge cap? This barn is not heated / cooled, has no exterior soffit and no gable vents / fans.
Thanks!


