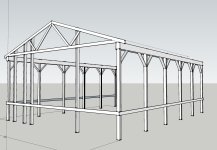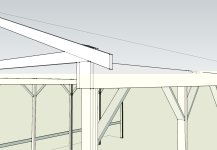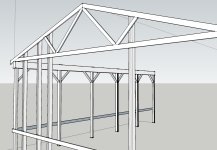bitternut
Silver Member
- Joined
- Nov 15, 2002
- Messages
- 143
- Location
- Western NY
- Tractor
- 2000 John Deere 5210 mfwd, John Deere 350C Crawler
I suggest that if you want a decent barn that you do not use rough cut hemlock for the framework construction. There are a couple reasons why I say this. First and foremost is that I am familiar with the Amish in your area and as far as I know their hemlock is not graded. In other words it may have different moisture content, large knots, and quite often shake. This results in low strength lumber with varying sizes. Rough cut hemlock certainly should not be used for trusses. I had the local Amish build my barn with such lumber and I have regretted it ever since. I was not unhappy with their work, just the results you get with rough cut hemlock. Also do not use any posts that are less than .60 treated, be they solid posts or laminated. That rough cut hemlock can vary in size a considerable amount from one board to another. I used solid 6 x 6 .60 treated posts with hemlock 2 x's for the framework. The outside is board and batten 1 x 10 white pine with a gambrel roof.
If you want a good building do your self a favor and go take a look at a couple of those barns with a "M" on the front of them. Take a digital camera with you. Kenny has also given you some good advise. Good luck in your project.
If you want a good building do your self a favor and go take a look at a couple of those barns with a "M" on the front of them. Take a digital camera with you. Kenny has also given you some good advise. Good luck in your project.



