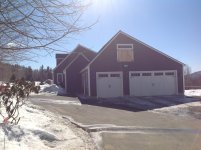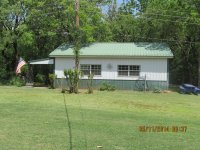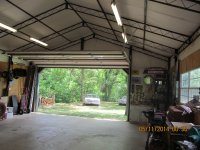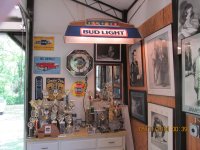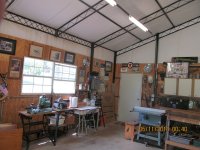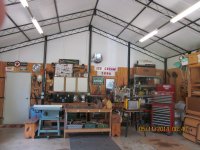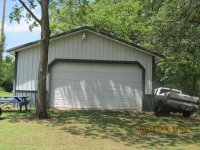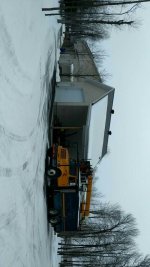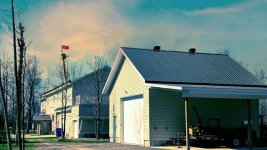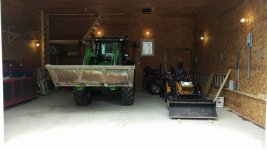Msamt
Gold Member
No matter what you build it痴 only going to get smaller as you start putting stuff into it (my experience at least). We went 28 deep x 36 wide and it痴 deep enough (even with motorcycles and kayaks and garbage cans), but not wide enough for 2cars and a tractor, my wife insis ted on a man door right in the center of one of the 28 foot sides and it interferes with her Jeep mirror. I would also have done a taller door, I can稚 get the tractor in with the ROPS up.
