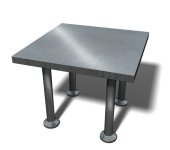OK, I'm going to attach a lean-to off the side of my barn this spring. The plan calls for 2 sets of 4 by 4 supports. What I need then is bases for 8 load bearing posts. My BIL is a contractor, and he told me to sink concrete piers into the ground to below the frost line. Then embed post anchors in the wet concrete at the top. I followed his advice in making a plan, but I'm unsure about the post anchors. The ones I've ordered are below. Can I just put these in the wet concrete or do I need to bolt them in, or both. Advice on whether I'm on or off the right track here is appreciated.
Link:
Simpson Strong-Tie ABA 4x4 ZMAX Galvanized Adjustable Post Base-ABA44Z - The Home Depot
First, I wouldn't use 4x4s for anything structural. They are strong enough to support the weight of a properly designed structure, but with the new methods used to create pressure treated wood, they tend to bend and twist really bad. If you buy 8 of them, odds are good that several will bow on you over time. I would be surprised if all of them ended up bowing on you in a few years.
I only use 6x6's. I've seen 4x6's bend, so that's the only option for something that you want to remain straight.
If it was me, I would sink the posts in the ground. This gives you more strength and stiffness. Mounting them to the tops of concrete should work find, it's just more work and a slightly weaker structure. With a solid barn to attach the roof to, you should be OK either way. You can easily attach a regular hex head bolt to that type of Simpson bracket and set it into the wet concrete with good results. That particular bracket is generally used for existing concrete and drilling into the concrete to attach it with an anchor bolt. For maximum strength, you need to give the concrete a few days to a week to set up. A month is when it will have 90 something percent of it's strength, but for building, you're fine after a few days.
How are you going to attach the roof to the barn? Most failures occur because the ledger board was not properly installed. Ideally you want to bolt it into the wood framing of the barn. Here in Texas when I put on roof off of a clients house that's brick, or something that I can't get a proper ledger board attached, I put in posts next to the brick and support it from the posts.
Do not use screws or nails. Be careful on lag bolts because they have to be a certain length and you have to use them in a pattern with a set distance to be effective. If you get it wrong, the roof might fail. To get it right, you have to decide on what you are going to use and then figure out what the proper size and spacing is for them.
How are you going to attach your joists? Will the roof be the joists or are you building rafters or a truss? Resting them on top of the ledger board gives you the most strength, but if that's not feasible, be sure to use the right joist hangers. Gravity isn't the only thing trying to take your building down. Wind comes in every direction, and uplift is just as bad as sideways winds.
Good luck,
Eddie

