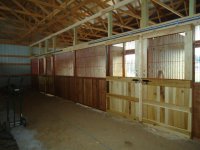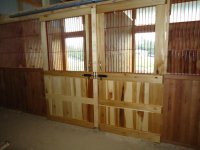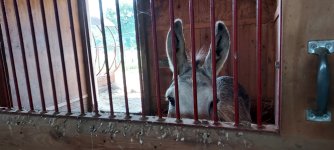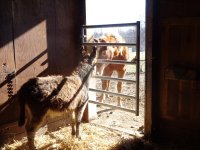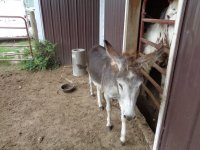PandDLong
Silver Member
- Joined
- Apr 24, 2012
- Messages
- 162
- Location
- Southern Alberta
- Tractor
- Kubota L3540, JD Z445 Mower, JD LX188 Lawn Tractor
I am putting up a multi-use building - Building a shop / shed / barn / greenhouse
It has an 10' x 18' "stable" - this is a critical part to let me take down an old ramshackle "barn" that I inherited on the property. The stable will be for my donkey at the moment, but a horse, calves, goat and/or a second donkey are all future possibilities.
What are your suggestions on the floor? I am not putting in concrete - but what exactly makes up a "dirt floor" in a stable/barn? I probably need some natural drainage, does that mean a thick layer of topsoil or ...? Should I put in some weeping tile that runs out to daylight?
For the walls, I am thinking of framing in the walls up to 4' (the proverbial pony wall which seems very fitting in this case) and then covering with 1/2" plywood. This would leave the exterior metal exposed above the pony wall. For the demising wall between stable and storage, if it is too low (ie. a horse rather than donkey), I would likely add height to the wall with a wood frame and rebar creating a jail cell look.
What are you suggestions on walls?
Michael
It has an 10' x 18' "stable" - this is a critical part to let me take down an old ramshackle "barn" that I inherited on the property. The stable will be for my donkey at the moment, but a horse, calves, goat and/or a second donkey are all future possibilities.
What are your suggestions on the floor? I am not putting in concrete - but what exactly makes up a "dirt floor" in a stable/barn? I probably need some natural drainage, does that mean a thick layer of topsoil or ...? Should I put in some weeping tile that runs out to daylight?
For the walls, I am thinking of framing in the walls up to 4' (the proverbial pony wall which seems very fitting in this case) and then covering with 1/2" plywood. This would leave the exterior metal exposed above the pony wall. For the demising wall between stable and storage, if it is too low (ie. a horse rather than donkey), I would likely add height to the wall with a wood frame and rebar creating a jail cell look.
What are you suggestions on walls?
Michael

