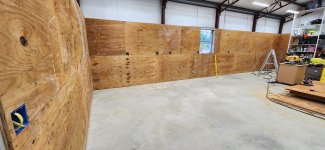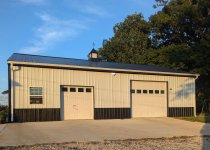CliffordK
Veteran Member
- Joined
- Mar 8, 2013
- Messages
- 2,438
- Location
- Eugene, Oregon
- Tractor
- Toro D200, Ford 1715, International 884,
Also some planning depts (and not just in CA) get spooked by a shop that has enough stuff in it for people to live there, i.e. bathroom and shower and kitchen. They think you're trying to build an ADU on the cheap.
I've wondered if I'll encounter some silliness with the building inspectors. I am planning on a large workshop, but haven't gotten too far yet.
One thing I won't compromise on. I want a full bathroom. Toilet, sink, and shower. Probably also closets and a laundry area.
I consider it to be a critical safety issue. I will have access to oil, fuel, dirt, and perhaps other chemicals. And, if some gets in my eyes, or even on the body, then the ability to wash and shower will be critical.
I don't know about a kitchen. I will want a snack area. I will probably plumb/wire the kitchen, but leave it unfinished for any inspections.


