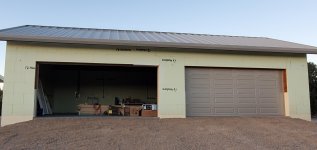deezler
Elite Member
- Joined
- Jan 30, 2012
- Messages
- 3,470
- Location
- Southeast MI
- Tractor
- Cub Cadet 7305, Kioti CK3510seh TLB
I agree that gutters wont stop snow from sliding. They may only delay it slightly.
You can absolutely pull snow off gravel. My entire driveway and garage approach is gravel also. Just keep your blade an inch above ground if you need to.
You can absolutely pull snow off gravel. My entire driveway and garage approach is gravel also. Just keep your blade an inch above ground if you need to.
