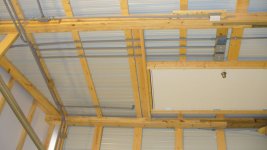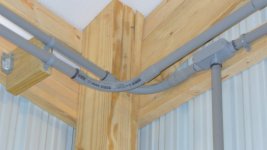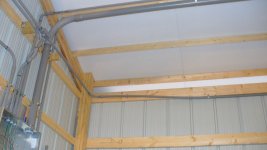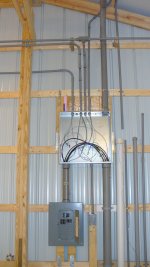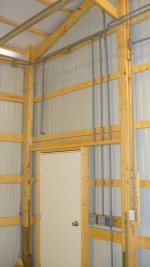I'm a little late to the game on this thread, but I just got some pertinent work done. So here are four pix of how I did some conduit work. I've left these as BIG images so they can be zoomed in on.
The almost done tractor garage is 65 feet from the house. It is 30' x 40', with a 10x10 door and a 12x8.5 door and a people door. I have a 100 amp sub panel in it that is fed before the transfer switch for the whole house generator. I also ran a 15 amp circuit for the lights that is on the generator side, and a 20 amp circuit so that I have one outlet when the power is out. That outlet also powers the outlets for the garage doors.
Currently I have three 20 amp circuits on the panel for a total of 4 20 amp 120V outlets in the garage.
There is also conduit for an air compressor that runs to a small adjacent structure (so I don't have to listen to it). So eventually there will be air, water, phone, security, and video surveillance. I've got lots of pix and will make a small web site when this is all done.
But for now, here are 4 big pix that show some conduit being run in a pole barn. The main idea is to keep all horizontal runs at about 12' in the air and drop down vertically to switches and outlets. After insulation is done, I can put up 4x8 plywood to the 10' level to protect all wiring and insulation (both from physical damage and UV exposure). 1st two pix looked OK on my machine, not sure why they are rotated here.
You can also see where I ran some runs behind the poles, and the last picture shows a transition from inside to outside of the poles.
Hope this helps and gives some people ideas.
Pete

