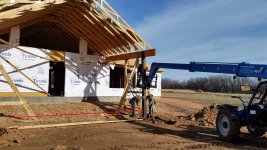KiotiKowboy
Veteran Member
- Joined
- Apr 13, 2014
- Messages
- 1,267
- Location
- Northeastern Oklahoma
- Tractor
- Kioti DK50SE HST Cub Cadet UTV Swisher RC17552BS NRA_Life
Wellllllllll ... It's like this 
The truss designer was shown drawings that included a cross beam. He said, without the beam, he was not comfortable for the long haul.
As a result, we decided to beef up the ground support. The steel posts are 8" square tube steel with 5/16" walls. They are planted in 5 feet of concrete and have 24 6" fingers extending from the 4 sides below ground level. Additionally, when we pour the decks, there will be another 2 feet of fill and 4" of concrete.
We have a "similar" design on our current home - but - it has a 3rd post in the center of the roof. After 7 or 8 years, minor cracking was starting in the mortar joints of the stone on the 2 outside posts. At that point, a cable was installed between the beams and all movement stopped. This was all a very slow progression .... yes, time and gravity.
My thoughts are to go forward with what we've done and watch closely for signs of trouble. It may take years ... or not ...
The truss designer was shown drawings that included a cross beam. He said, without the beam, he was not comfortable for the long haul.
As a result, we decided to beef up the ground support. The steel posts are 8" square tube steel with 5/16" walls. They are planted in 5 feet of concrete and have 24 6" fingers extending from the 4 sides below ground level. Additionally, when we pour the decks, there will be another 2 feet of fill and 4" of concrete.
We have a "similar" design on our current home - but - it has a 3rd post in the center of the roof. After 7 or 8 years, minor cracking was starting in the mortar joints of the stone on the 2 outside posts. At that point, a cable was installed between the beams and all movement stopped. This was all a very slow progression .... yes, time and gravity.
My thoughts are to go forward with what we've done and watch closely for signs of trouble. It may take years ... or not ...
