KiotiKowboy
Veteran Member
- Joined
- Apr 13, 2014
- Messages
- 1,267
- Location
- Northeastern Oklahoma
- Tractor
- Kioti DK50SE HST Cub Cadet UTV Swisher RC17552BS NRA_Life
After another delay ... framers have arrived! They began by decking over the basement span, then chalked up the layout and started building some of the wall sections.
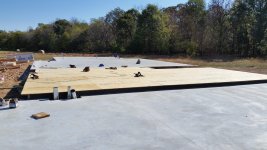
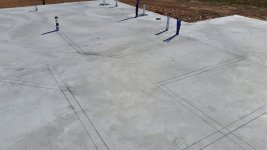
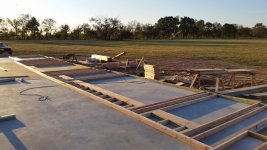
Four days in and things are really beginning to look like something. To my amazement, everything appears to be turning out pretty close to our "many times, hand modified" drawings.
These are looking out from the Great Room and the Master Bed. For perspective, that bedroom window is 125 inches wide. The large Great Room window is about 150 inches wide and 78 inches tall.
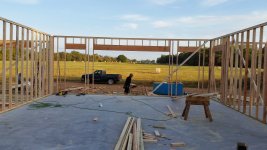
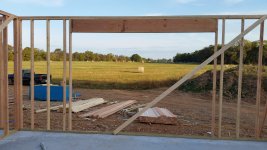
We're going through a few rainy days but the following shot is where we stood at the end of last week.
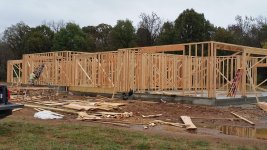
Because of the Great Room span, just over 27', we were looking at scissor trusses. The downside is, the roof pitch and interior ceiling pitch would be different. Also, it was getting difficult to achieve a clear 16' inside without getting out of control on the roof. We took the problem to the truss designers and came up with the solution that will keep me just under an 8/12 roof and provides 17' inside, with no difference in ceiling and roof pitch .... much more to my liking
It looks like 2 weeks before trusses arrive but the framers will continue - applying the OSB, building the ceilings on the lower sections and trimming out the basement. I suspect they will build themselves out of work before anything arrives.



Four days in and things are really beginning to look like something. To my amazement, everything appears to be turning out pretty close to our "many times, hand modified" drawings.
These are looking out from the Great Room and the Master Bed. For perspective, that bedroom window is 125 inches wide. The large Great Room window is about 150 inches wide and 78 inches tall.


We're going through a few rainy days but the following shot is where we stood at the end of last week.

Because of the Great Room span, just over 27', we were looking at scissor trusses. The downside is, the roof pitch and interior ceiling pitch would be different. Also, it was getting difficult to achieve a clear 16' inside without getting out of control on the roof. We took the problem to the truss designers and came up with the solution that will keep me just under an 8/12 roof and provides 17' inside, with no difference in ceiling and roof pitch .... much more to my liking
It looks like 2 weeks before trusses arrive but the framers will continue - applying the OSB, building the ceilings on the lower sections and trimming out the basement. I suspect they will build themselves out of work before anything arrives.