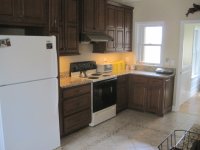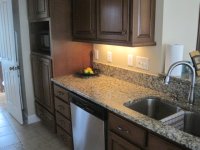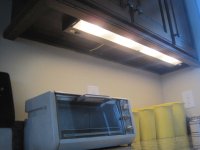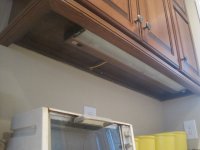Pete,
My old house was built according to the hype 20 years ago. 2 x 4 walls, PB, plastic vapor barrier, unfaced fiberglass ( best densitiy at the time), and then the thing that gives me almost as much combined R for the sandwich as you have, 1" thick foil covered on both sides "Polyisocyanurate" guessed spelling,
then siding. The windows, plug boxes, etc were foamed around too. The hype then was that the foil faced foam board stopped migration of heat or cold through the studs and the mass of headers above the windows and doors, since it outside of them. It works pretty good, but of course there are some leaks and the double glazed, double wide, double hung windows, the 3 sliding glass doors, other big stationary windows, other entry doors, vents etc. lower the real R value considerably.
Suit up and watch them spray the foam. Nit pick anywhere they miss.
The 1" to 1.5" that they are going to spray inside your 2x6 studs needs to be "closed cell" It has an R value of 6.5 per inch. Open cell is the same as fiberglass, 3.5R per inch and does not block moisture. They both block wind seepage but so does your house wrap. They will only be able to use 3.5" of fiberglass after the foam. If you compress it, it loses R value. They won't spray the foam to an exact thickness (1-1.5 they said ) so you may have some air space in the sandwich. It is important to have them split the fiberglass and put some behind the wall plug wires and some in front, rather than pinch it all behind or in front the wire.
All the above to get back to your humidity comfort statement..........
We have an aquarium with a waterfall pump, a large statuary fountain thing in the flower room to keep the orchids happy between watering, take 2-3 showers a day and have 2 bodies adding moisture to the air. We still need to run the humidifier to be comfortable at 72 degees inside and not hack and cough in the morning.
Your mom is only 1 person so she will not generate as much moisture.
At your house you have big fish tanks and big filter troughs in the basement that are bound to be adding humidity to your inside environment plus a wife and kids.
You will have to be the judge, but if he has to modify the trunk lines on the HVAC for fresh air and humidification, now would be the time to do it, as well as getting the programming set right for the system, rather than adding this stuff later and hoping it can be made to work properly.









