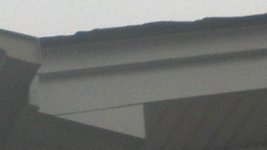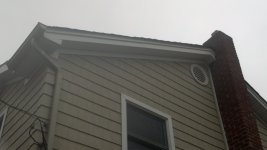Ron,
Yes your sketch is correct in showing the way we do the rake piece, Yes with a 2x4 gable you would need to use a 1x2 for proportion. I also set the 1x piece even with the top of the sheathing and only bend back in to cover the 1x piece. You are correct that both methods provide the same protection. I am not looking only for protection, i am trying to get as many bends in the rake to make it more ridgid. That is what keeps waves to a minimum. As far as nailing from below, Have you ever done this? We have not had a problem with denting the coil. We are using s.s. trim nails when attaching with no need to pre-drill. To be honest the prebent L i think your talking about is not something i would use on my house, so no i would not use it on someone else's. Its looks cheap with rolled profiles going down it but that is just my view. When the extra 1x piece is installed and you get down to making the "boot" in basic you bend an undersill, tuck it under the 1x over your rake and then slide your "boot" piece into that undersill
Builder,
I was doing the previous message from memory as well as this one. I saved some of Peters images for reference but not the text that went with them or with the replies. Too many pages now to hunt back, as stated by others. I guess in all fairness whenever we refer to a previous statement we should hunt back and find it and include it in the new reply. As I recall now, without hunting back, you were "chiming in" to support another fellow who is actually a NYC police detective, according to his profile, that had said something like, he had done thousands of Z facia without any problems. Whatever it was, one of you changed his tune to support the other.
The problem with Peters roof was in some places they left the roof sheathing panel overhanging the 2 x 4 and on others they didn't. I recall discussions about sawing it off even before the fascia was applied, but they used spacers behind the Z fascia instead.
At any rate, what is, is....
I certainly would not accept/ pay for the job on the rake trim on the front of the garage or the lousy shingle trim on any of the rake edges. I thought they would have fixed the fascia and re-trimmed the shingles by now, before messing with them causes the sealing strips damage..
My house does have the cheap preformed fascia and T drip edge. The underlayment, drip edge and shingles were replaced last fall, due to storm damage last summer. The roofer followed the same criteria as the original installation. I probably could have paid extra to get the fascia redone also, like you prescribe with the added board and formed coiled aluminum but I didn't. It might have even had negative consequences regarding overhang depth codes, if the roof is ever blown entirely off.
Except for the fascia warbling at the soffit box on one end of the house that gets a lot of direct sunshine, I'm satisfied.
Here are a couple pics of the box and roof edge from my deck of the room over the basement garage part of the house.
Notice how neat the shingles are cut. They were cut to length prior to nailing down and there is a starter strip under them
going from the spouting end to the ridge to assure an even straight edge. There is no way to get an edge that good by chalk line
cutting in place with 3D shingles.
However, they need to try re-trimming the shingles on Peters house with a board underneath to give a better cutting surface while the
present fascia is off and being replaced. IMO
Also a sketch I made to compare how an L fascia and T drip edge go together to form a look similar to your method from a little distance.
I apologize if I have misinterpreted what anybody has said in these threads. It happens all the time among other members, but that is no excuse for me.:ashamed:
Ron


