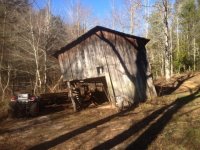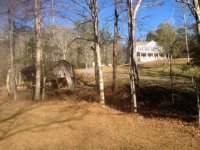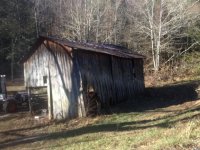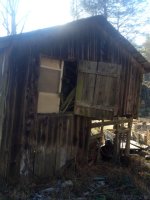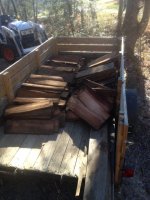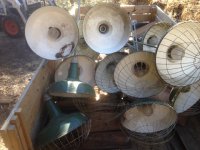gregfender
Gold Member
If you are going to do it with poles in the ground, then they are where the load is carried and you don't need to do anything fancy with the concrete. Once done, the concrete is just a pad to park on and store stuff. Not knowing your part of the country, I would guess that 3 1/2 inches is fine using whatever the minimum strength concrete you can get. I like rebar in the slab with chairs held off the ground. The strength of the rebar is more from how it's mixed and allowed to cure then the rebar in it. The rebar is mostly to keep it together when it cracks. Remember, all concrete gets hard and all concrete cracks. What is really important is how good you have. The reason to excavate soil is to either get rid of it if you have too much, as in a slope, or to remove soil that will settle over time because of biodegradable material in thee dirt. Topsoil is often confused with this. Some people have it, others just think they do. If you are like me, and you have solid clay soil, then there is no top soil to remove. Just level the ground pour concrete on top of it. How committed to this plan are you? How much area do you have to build your barn on? Is the look of it more important then size or cost? The building in your link is very nice looking, but it's going to be expensive square footage compared to a lot of other buildings you could build. How many square feet do you want and what will you be using the space for? How many vehicles? My guess is that instead of building the barn in the plan, you could build a traditional rectangular shaped barn twice as big for the same money using poles and traditional pole barn methods. Set posts, attached purlins and headers. Install trusses and cover the roof and walls. Eddie
You have a valid point. I suppose I should have mentioned the purpose and such before soliciting advice. I keep my tractor parked under a drive-thru shed. I need the new barn to be big enough to work on the tractor (routine maint., etc), but not store it. The primary purpose is to be a workshop/man cave. I will have it wired and will have a wood stove for heat and a window unit for when it gets too hot.
It's going to be placed by the drive on the approach to the house. Because of this, I decided to go with this plan. With the steep roof and the pole construction, I have several options to finish the outside to complement the house. I will eventually finish the loft of the barn as a bunkhouse...if and when grand kids arrive.
I'll take a few pics of the site and the old barn that is there now to an idea of the plan.
