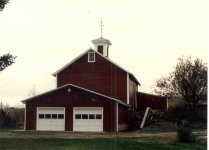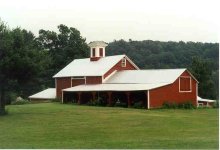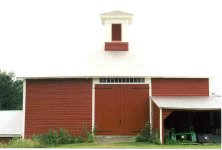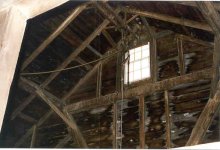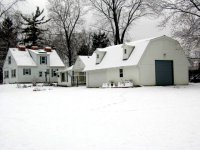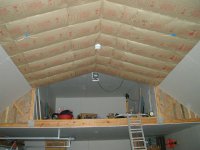HunterdonPaul
Bronze Member
- Joined
- Oct 11, 2000
- Messages
- 99
This is sort of a continuation of the post "Where do you store your tractor?" but specific to barns.
Well, I think that I have decided to build a barn OR I have decided to have a barn built. I haven't decided. /w3tcompact/icons/laugh.gif. In any case, I was wondering what experiences that you all have had with building barns. Did you build it yourself or did someone else build it for you? How large is your barn? What size property is it located on? Are you happy with its design? What would you have done differently? What do you use your barn for (storage, livestock, workshop, etc.) Is it recommended to build a barn that accomodates animals and machinery? Where did you get your barn plans? What type of construction was used? What sort of maintenance does your barn require? Do you recommend steel buildings (roof or siding)? Do you have running water? How about electricity?
Currently, I have a small wooden barn on my property. Well its sort of a barn - actually it is two 12'x12' stalls that the former owner of the property built. I am not really happy with its construction. I don't currently have horses but have promised my 9 year old that when she turns 11 she will have a horse or two.
**** I would love for you to post a picture of your barn ****
I have found two large outfits that build barns locally (PA/NJ). Obviously Morton Buildings builds fine (somewhat expensive) buildings. A local company called Kistler also builds some fine buildings which many neighbors have used.
I would love to build my barn completely by myself. However lack of time and bad back restrictions do not allow for it. I may consider GC'ing the job. I have no experience as a general contractor but I guess a barn is a good place to start.
Thanks for your replies!
Paul
Well, I think that I have decided to build a barn OR I have decided to have a barn built. I haven't decided. /w3tcompact/icons/laugh.gif. In any case, I was wondering what experiences that you all have had with building barns. Did you build it yourself or did someone else build it for you? How large is your barn? What size property is it located on? Are you happy with its design? What would you have done differently? What do you use your barn for (storage, livestock, workshop, etc.) Is it recommended to build a barn that accomodates animals and machinery? Where did you get your barn plans? What type of construction was used? What sort of maintenance does your barn require? Do you recommend steel buildings (roof or siding)? Do you have running water? How about electricity?
Currently, I have a small wooden barn on my property. Well its sort of a barn - actually it is two 12'x12' stalls that the former owner of the property built. I am not really happy with its construction. I don't currently have horses but have promised my 9 year old that when she turns 11 she will have a horse or two.
**** I would love for you to post a picture of your barn ****
I have found two large outfits that build barns locally (PA/NJ). Obviously Morton Buildings builds fine (somewhat expensive) buildings. A local company called Kistler also builds some fine buildings which many neighbors have used.
I would love to build my barn completely by myself. However lack of time and bad back restrictions do not allow for it. I may consider GC'ing the job. I have no experience as a general contractor but I guess a barn is a good place to start.
Thanks for your replies!
Paul
