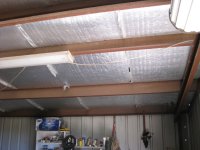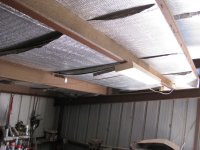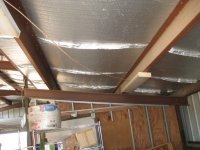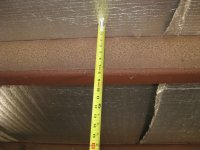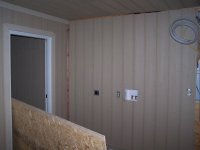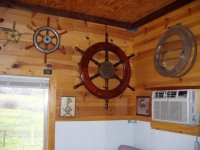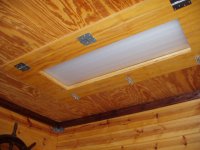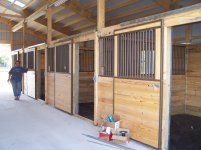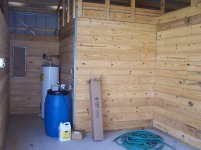ustmd
Platinum Member
Looking for some feedback/advice.
So, the next project on the list is building my wife a new tack room in the barn.
The current space is approx 19 ft (l) x 12 ft (w) and is used for junk storage. My wife wants it enclosed, sheetrocked on all four walls and ceiling as some work done to delay/prevent the varmints from moving in.
Building the stud walls and hanging the sheetrock is no problem, but I am having trouble deciding on how to handle the ceiling. Because the ceiling is not structural (the shell of the barn will carry the roof load), the ceiling rafters only needs to carry the load of the radiant barrier OSB I am putting up (for insulation value and varmint delay) and the sheetrock.
The standard route would be to run regular rafters on the 12 ft width 16" OC, but even though it is only carrying the ceiling weight, I am thinking I would still need to do 2x6 or 2x8 to prevent deflection. Which I could do, but seems overkill. Also, the back wall is barely 8ft high and I would like to maintain as much headroom as possible.
Alternatively, I could run rafters the length of the room (inset between the z-channels), but at 19 ft we are definitely in the 2 x10 range and since the z-channels are only 8" deep, I would have to notch them. Also, my back does not look forward to manhandling 7 or 10 2 x 10 x 20 rafters into position.
I had been considering putting 2 x 4 furring strips running the 12 ft width and attaching them at the bottom of the z-channels (the z-channels are every 5 ft). For this option, I am thinking I would need to use bolts (as opposed to lag screws) and recess the heads in the wood (to create a smooth surface for the osb and sheetrock).
Anyone have any other thoughts or recommendations for which options would work best? I am not proud.
Also, there will be project pictures once I actually get to starting the project.
-TMD
So, the next project on the list is building my wife a new tack room in the barn.
The current space is approx 19 ft (l) x 12 ft (w) and is used for junk storage. My wife wants it enclosed, sheetrocked on all four walls and ceiling as some work done to delay/prevent the varmints from moving in.
Building the stud walls and hanging the sheetrock is no problem, but I am having trouble deciding on how to handle the ceiling. Because the ceiling is not structural (the shell of the barn will carry the roof load), the ceiling rafters only needs to carry the load of the radiant barrier OSB I am putting up (for insulation value and varmint delay) and the sheetrock.
The standard route would be to run regular rafters on the 12 ft width 16" OC, but even though it is only carrying the ceiling weight, I am thinking I would still need to do 2x6 or 2x8 to prevent deflection. Which I could do, but seems overkill. Also, the back wall is barely 8ft high and I would like to maintain as much headroom as possible.
Alternatively, I could run rafters the length of the room (inset between the z-channels), but at 19 ft we are definitely in the 2 x10 range and since the z-channels are only 8" deep, I would have to notch them. Also, my back does not look forward to manhandling 7 or 10 2 x 10 x 20 rafters into position.
I had been considering putting 2 x 4 furring strips running the 12 ft width and attaching them at the bottom of the z-channels (the z-channels are every 5 ft). For this option, I am thinking I would need to use bolts (as opposed to lag screws) and recess the heads in the wood (to create a smooth surface for the osb and sheetrock).
Anyone have any other thoughts or recommendations for which options would work best? I am not proud.
Also, there will be project pictures once I actually get to starting the project.
-TMD
