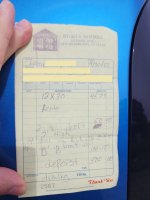There have been a lot of posts in this thread since April and I dont know what the OP has gone on to do...
Im planning something similar for spring 2024 in TN and just trying to get my facts together now. Having said that we have Menards here and in their "design and build" section you can configure yourself a custom pole barn and they will spit out a quote at the end of it. I went through that yesterday for a 40' wide x 64' long pole building. My idea is to get the building shell put up by a general contractor and then do all the work on the inside myself. They would use Michigan snow loads in their calculation, which should be more than adequate for TN.
So if I was to buy it now I could lock in a price less than $30k excluding transportation fees. The only door that is included is a 48"x 80" man door and a framed 12'x12' opening for the main door that I will probably end up building myself.
From what I can gather, assuming I do all the site prep myself, the cost for a general contractor to put it up should be $15k. Im going to be putting PEX in the concrete for heating and foundations for car lifts and the like so I will handle everything concrete related up to the pour myself too. On one end of the building there will be some living space since it may be a few years before the main house gets built. So all of that plumbing and drains etc will also have to be done prior to the pour. I did contact Hansens who also build pole barns and their materials package was $95k so I cant understand how they charge 3x the price for materials alone.
Anyway this is probably going to be the way I will go on this job, with a few changes, like sheathing the exterior in 5/8" plywood and the roof the same and then putting the metal down on top of that. It will be a much stronger building sealed up a lot tighter and make it much harder for the steel to get damaged when its backed up with the ply. I should have no issues whatsoever walking on the roof if it is ever needed. I see that 5/8" CDX is down to $24/sheet now, a lot better than the past few years...
Thats it for my plan...
Building Price: $33,151.40 11% Mail-In Rebate: $3,646.65
Final Price:
$29,504.75
Building Information
Width: 40 ft
Post Spacing: 8 ft
Length: 64 ft
Truss Spacing: 4 ft
Floor Finish: Dirt / Gravel
Inside Clear Height: 14 ft
Exterior Wall Panel: Pro-Rib
Exterior Wall Color: Ash Gray
Roof Type: Premium Pro-Rib
Roof Color: Burnished Slate
Trim Color: Burnished Slate
Sidewall Posts: Columns
Gradeboard Type: 2x6 Treated Gradeboard
Endwall Overhangs: 1 ft
Sidewall Overhangs: 1 ft
Soffit Color: Burnished Slate
Fascia Size: 6 in Fascia
Post Embedment Depth: 4 ft
Footing Pad Size: 14 in x 4 in
Mini Print: Email Only
Wall Fastener Location: In the Flat
Roof Fastener Location: On the Rib
Building Use: Rural
Accessories
Sidewall A Eave Light: 3 ft
Sidewall B eave light: 3 ft
Wall Insulation Type: None
Wall Liner Type: None
Ceiling Insulation Type: None
Ceiling Liner Type: None
Ridge Vent Quantity: None
Gable Vent Type: None
Ridge Options: Universal Ridge Cap
Gutters: No
End Cap: No
Skylight Size: None
Cupola Size: None
Roof Condensation Control: None
Outside Closure Strip: Standard
Wall Condensation Control: None
Doors & Windows
| Wall | Name | Size |
|---|
| 1-C | Overhead Opening | 12' x 12' |
| 1-C | Service Door | 48"x80" |
