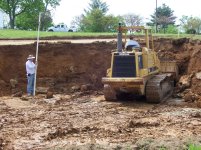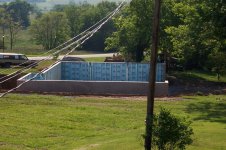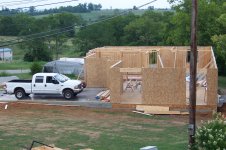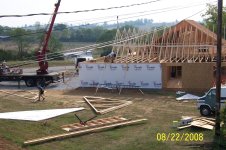masscity
Veteran Member
- Joined
- Dec 2, 2005
- Messages
- 1,041
- Location
- NW UP of Michigan
- Tractor
- L3540HSTC-3 B7100DT Ferguson TO-35
I worked in the poured wall basement business in the Detroit area. When an excavator dug the hole too deep and we didn't have taller forms with us the builder would just add a row of block to the top.





