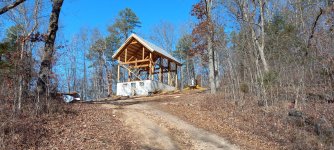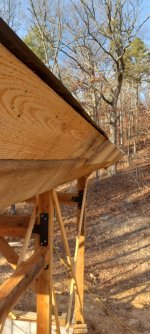buckeyefarmer
Epic Contributor
I’ve only seen those used to attach deck ledgers to inside floor joists, instead of ledger bolted to rim joist.
I would have used permacolumn brackets under the posts and be done with it.
I would have used permacolumn brackets under the posts and be done with it.

