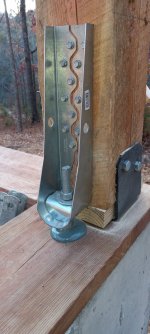caver
Veteran Member
- Joined
- Dec 20, 2006
- Messages
- 1,923
- Location
- Southeast Missouri
- Tractor
- Fisher Price, toddlers first tractor.
I thought about that to a little extent but all four corners get a 5/8 threaded rod epoxied 12" into the foundation and connected to the base via a Simpson HDU bracket. There are no mortise and tenon joints in this kit. Everything is plates and bolts and/or
#17 -8" screws. Some angle brackets get 3 or 4" large wood screws. The 8" stub would be hidden under the 14" I joists that go in after the bents have been flown.
#17 -8" screws. Some angle brackets get 3 or 4" large wood screws. The 8" stub would be hidden under the 14" I joists that go in after the bents have been flown.

