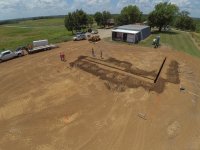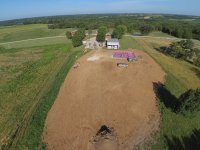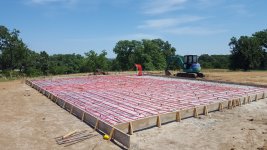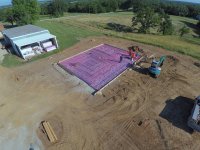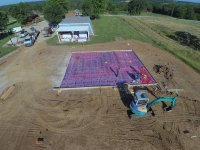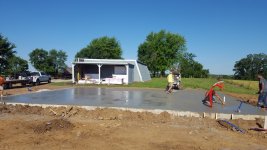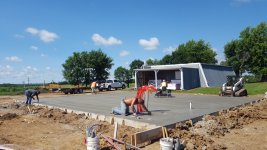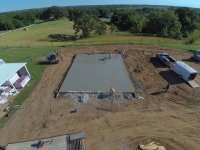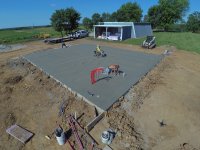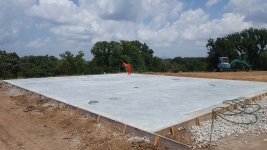ovrszd
Epic Contributor
- Joined
- May 27, 2006
- Messages
- 33,499
- Location
- Missouri
- Tractor
- Kubota M9540, Ford 3910FWD, Ford 555A, JD2210
We decided to build a shop and house on our 150 acre farm. We currently live on 20 acres 8 miles from the farm. We'll sell that property to fund the build project. Plan to do this without a mortgage. We'll see. 
In March we started moving dirt to create a building site. Hauled dirt with my 5yd clamshell scraper and the Kubota. Packed the fill with an 8ft sheep's foot and the Ford. Moved approximately 1700yds of dirt. Started by removing the topsoil and piling it in a ridge pile. Stripped the site area and the borrow area. Had to haul the clay 250yds or so. Many, many trips.
Terry helped me a couple days running the Ford. I actually felt sorry for that tractor. Wide open throttle, second gear, 4wd. She would still occasionally get stuck and I'd have to bump her a little.



In March we started moving dirt to create a building site. Hauled dirt with my 5yd clamshell scraper and the Kubota. Packed the fill with an 8ft sheep's foot and the Ford. Moved approximately 1700yds of dirt. Started by removing the topsoil and piling it in a ridge pile. Stripped the site area and the borrow area. Had to haul the clay 250yds or so. Many, many trips.
Terry helped me a couple days running the Ford. I actually felt sorry for that tractor. Wide open throttle, second gear, 4wd. She would still occasionally get stuck and I'd have to bump her a little.
