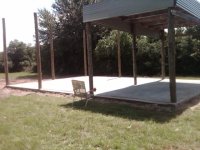RabbitHutch
New member
Hi everyone,
I've been reading many posts here regarding pole barns and proceedures, etc. I have some questions that I haven't been able to wrap my head around the answer. So, I would like to post them since everyone here has great opinions and ideas.
Background:
There were existing poles in place when I bought the place (12x24 on 12'pole spacing). They have the tin wrap in the pic. So I had a slab poured around the existing poles and had some new ones placed. It's ~24x36. The use of this building is intended as a garage/shop. The roof was going to be shed type with a 1:12pitch, but now I would like to make the building a little better. So, that went from a basic bldg to being insulated and possibly a room on top. So, here are my questions:
If I trim the poles level and put attic trusses up, how much overhang can I have (trying to make the attic/room as tall as I can) and do they have to be placed 2' OC? Or... is the 24' span just not big enough to make a stand up room (like a sleeping loft)?
If I wrap the bldg with moisture barrier, where does the moisture barrier go? and should I just side it with osb too? Girt/wrap/metal? wrap/girt/metal? Or... can I just put insulation (like that foam board stuff) on the inside of the girt after walls are up and be done with it?
Thanks for helping I've been at a loss with steps.
Michele
I've been reading many posts here regarding pole barns and proceedures, etc. I have some questions that I haven't been able to wrap my head around the answer. So, I would like to post them since everyone here has great opinions and ideas.
Background:
There were existing poles in place when I bought the place (12x24 on 12'pole spacing). They have the tin wrap in the pic. So I had a slab poured around the existing poles and had some new ones placed. It's ~24x36. The use of this building is intended as a garage/shop. The roof was going to be shed type with a 1:12pitch, but now I would like to make the building a little better. So, that went from a basic bldg to being insulated and possibly a room on top. So, here are my questions:
If I trim the poles level and put attic trusses up, how much overhang can I have (trying to make the attic/room as tall as I can) and do they have to be placed 2' OC? Or... is the 24' span just not big enough to make a stand up room (like a sleeping loft)?
If I wrap the bldg with moisture barrier, where does the moisture barrier go? and should I just side it with osb too? Girt/wrap/metal? wrap/girt/metal? Or... can I just put insulation (like that foam board stuff) on the inside of the girt after walls are up and be done with it?
Thanks for helping I've been at a loss with steps.
Michele



