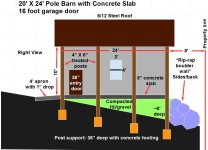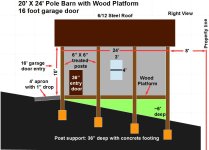DwayneB2021
New member
Hello to the forum - thanks in advance for any input. I read a number of other threads on the forums here about how to approach placing a pole barn on sloping ground, but not sure any of them really addressed my particular situation. Essentially the entry to the barn is at grade level (20' wide) and the ground slopes away at 25% along the 24' depth. Which means the "rear" corners of this floor would be 6' high.
See the attached images showing side views, they show two different approaches to build this barn:
1) Local contractor claims they can dig a ditch around the perimeter, then build up a retaining wall with very large rip-rap "boulders", then fill the interior with compacted gravel, then pour a slab, then build a pole structure above the slab. This has advantages of being able to park a car or truck in the barn if needed, although mostly this will be used to store a BX1500 tractor and other equipment. Disadvantage is having a huge pile of ugly rip-rap under this building (will be visible from the road). And not certain that this rip-rap "boulder" retaining wall will truly remain stable for the long haul.
2) Amish barn builder suggested a post building supporting a reinforced wood platform. This would use 6" by 6" posts, (about 22 total) with a post row under the center of the floor. The floor would be tongue-in-groove covered by plywood. Advantage is that this is much cleaner appearance on the outside (no giant walls of rip-rap). Disadvantage is that while it would easily hold a tractor and implements, might not be adequate to support a car or truck. Not a "forever" building, but would surely last as long as I am kicking.
The Amish guys are a little pricier. But I have seen their work on other barns in the area and it is excellent.
Any thoughts about either of these approaches or alternative approaches?
Appreciate any ideas you might have.
See the attached images showing side views, they show two different approaches to build this barn:
1) Local contractor claims they can dig a ditch around the perimeter, then build up a retaining wall with very large rip-rap "boulders", then fill the interior with compacted gravel, then pour a slab, then build a pole structure above the slab. This has advantages of being able to park a car or truck in the barn if needed, although mostly this will be used to store a BX1500 tractor and other equipment. Disadvantage is having a huge pile of ugly rip-rap under this building (will be visible from the road). And not certain that this rip-rap "boulder" retaining wall will truly remain stable for the long haul.
2) Amish barn builder suggested a post building supporting a reinforced wood platform. This would use 6" by 6" posts, (about 22 total) with a post row under the center of the floor. The floor would be tongue-in-groove covered by plywood. Advantage is that this is much cleaner appearance on the outside (no giant walls of rip-rap). Disadvantage is that while it would easily hold a tractor and implements, might not be adequate to support a car or truck. Not a "forever" building, but would surely last as long as I am kicking.
The Amish guys are a little pricier. But I have seen their work on other barns in the area and it is excellent.
Any thoughts about either of these approaches or alternative approaches?
Appreciate any ideas you might have.

