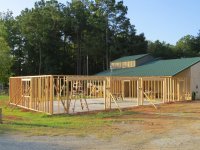ETD66SS
Platinum Member
ETD66SS, wondering what the purpose of an 18>25 foot high roof is since most commercial vehicle lifts only require a 12 foot ceiling.
I work on more than just vehicles:

Plus I want the second story living space. I don't want a larger footprint with the living space on the ground floor.
If I need to build a small "no stairs" retirement home, I have the room for it. And I will design my septic so it can handle the future home. Or just have a separate septic for it. Chances are if I build this Barndo, I'm never building a house...
Last edited:

