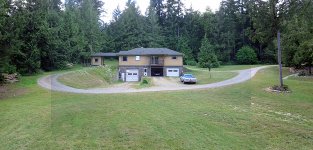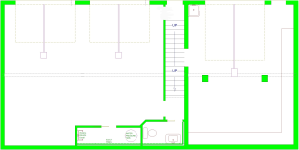Lots of good information on here. My suggestion would be to really, I mean REALLY, do your due diligence on the GC/builder. Building our "dream home" has been a nightmare, 95% of it because the GC was nowhere to be found and just sent his subs out, and payed them without even checking if they did the work completely (not to mention well). I know it's a tough time for skilled labor, but supervision would have offset that drastically.
I'd suggest looking up recent projects of the GC on your county website and sending polite letters to recent clients/homes, see if they'll give any comment. I know I would and I know that we won't be one of the clients they use as a referral, so take any referrals they give you with a grain of salt.
Further, really probe the GC's company structure, who works for him, how many employees, how do they schedule subs, do they use online software that allows you to see the project progress, etc. We thought that going with a family run operation would be ideal, similar values, etc. In my experience, this was a bad call. The whole family GC (dad), owner (mom), assistant/do-nothing(adult child 1), assistant(adult child 2) were the entire "company". No professionalism, no organization and no sympathy when $hit went sideways - the whole family had to get a paycheck and we were the cash cow. Also, no hesitation in trying to blame us or insult us - in writing. If youre working with employees of a professional company, you've got a lot better chance of them helping you out, in my opinion.
Also, have a lawyer review the GC's contract, at least to let you know what your signing up for. If you have something you think is unfair to you (and there will be, its their contract), try to change it to something more fair. If the GC throws a fit or refuses, good riddance. Delaying your project until you find someone who'll work with you will be well worth it. I know this is tough when your wanting to get the project going but it will totally pay with dividends in the long run.
The GC will give you a budget, REALLY probe them on what that budget includes before signing the contract. In my experience it was the bare minimum, that way they could charge us change fees for anything outside the budget. So anything beyond "contractor grade" (i.e. crap), is extra and they get more money from you.
Lastly, you've got to be your own advocate, 100% of the time. if you see something that looks wrong or weird, it probably is. Keep in mind, subs are there on a contract price, that want to get in, do a job (different than a good job) and get paid. if it looks like crap, that's the next guys problem. After everyone's done and gone, your the last guy, so in the end it's your problem. Keep in mind, the plan-demic really screwed up the world, including skilled labor. A lot of the knowledgeable old timer's checked out and didn't get a chance to train up the next line of guys, resulting in much crappier subs out there. Keep in mind through the process, the GC will continue to work with his subs long after the clients project is done, so fairly obvious where his loyalty will lie.
I may sound a bit bitter, but this has been the most frustrating 18 months of my life. Building a home is not for the faint of heart, no matter how you go about doing it.
Oh, and if youre married, you'll get told about a 1000 times that "building a house is one of the toughest things on a marriage". Not that I'm telling you that, it just gets old hearing it, especially from your mother


