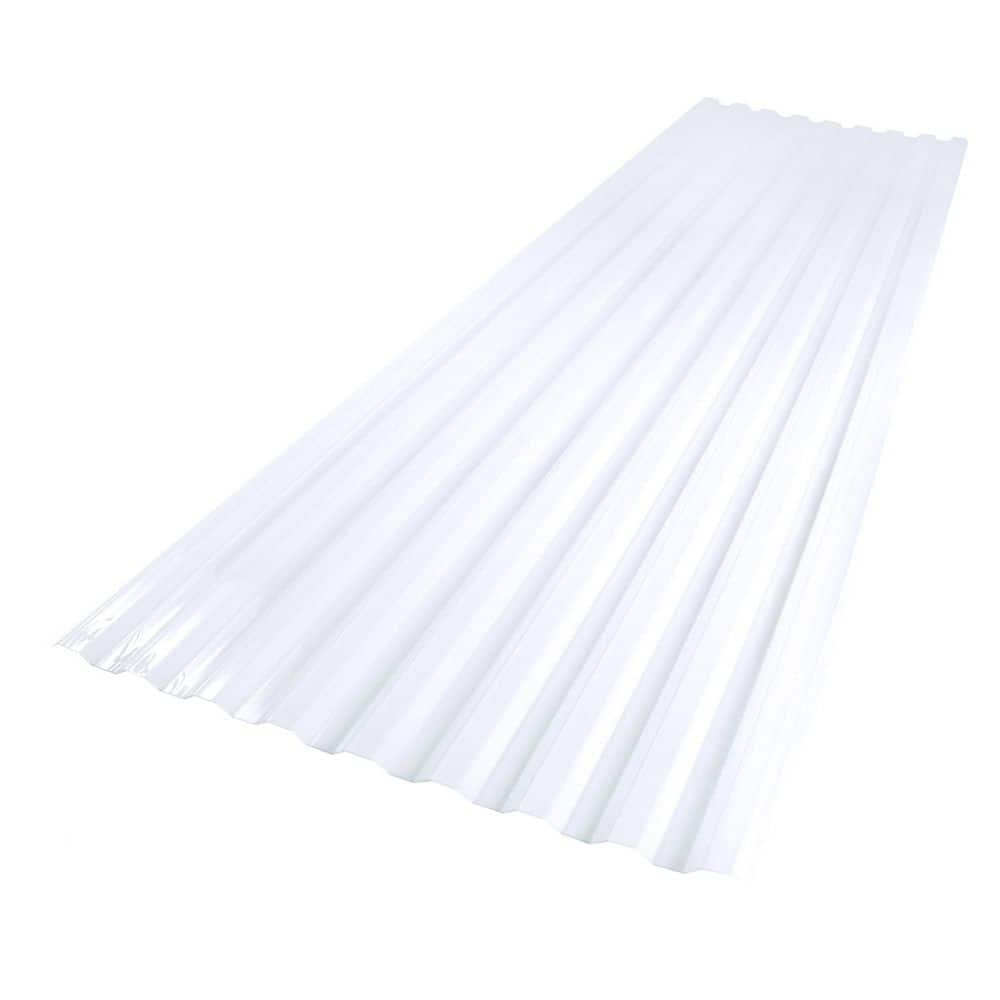cat fever
Elite Member
I don't remember exactly but around 16".The clear panels really look good. How tall are they?
I don't remember exactly but around 16".The clear panels really look good. How tall are they?
Thanks, my kids think I'm a crazy old man for starting this all over. Plan is to build a hay shed this summer and get all the fencing done so I can get some cows.Good to hear from you Lynn . You are an ambitious old man . Kevin .
With all the metal on it's time for translucent panels. I love these, they let so much light in.
View attachment 735254View attachment 735255

When I built my MiL's, I used the clear polycarbonate 'skylight' panels on the roof, and holy cow did it ever light the place up. Been 15/16yrs now and still holding up with no yellowing or crazing.

Suntuf 2.2 ft. x 8 ft. Corrugated Polycarbonate Roof Panel in Clear 101697 - The Home Depot
Create a tremendous and fabulous look to your residence by adding this excellent Suntuf Clear Polycarbonate Roofing Panel.www.homedepot.com
Good Friends wife went up on their barn roof to help him with something, stepped on and fell thru a skylight panel to her death. She didn’t know the difference. Sad.
Pretty big barn!Well at this point the metal is done, translucent panels are done it is time for all the trim work and road base inside. I did put in some drains and power conduit before the road base.
View attachment 735336View attachment 735337View attachment 735338View attachment 735339View attachment 735340View attachment 735341
My barn had weathered, old green (dark) fiberglass panels. I had Morton come out and replace them, I was NOT going up there myself. Wow, what a difference!!! They used white fiberglass panels. He said they didn't like the polycarbonate ones. I'd rather of had the poly ones, but I'm okay with these.When I built my MiL's, I used the clear polycarbonate 'skylight' panels on the roof, and holy cow did it ever light the place up. Been 15/16yrs now and still holding up with no yellowing or crazing.
The man doors are 36X80 standard doorsHow big are the doors?
Rebar was pulled up while pouring, they had a guy dedicated to doing that. Most of the concrete was 4.5-5" thick, up in the front and middle of the barn it was 5.5-6" thick.Was the rebar raised up on "chairs", or just laid on the ground? How thick of a slab, 4"? Love the barn!