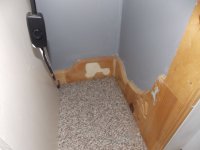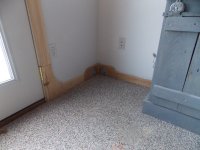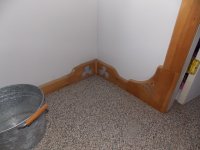GeneV
Elite Member
Nice work.
Both closets look very nice. BUT - I'm thinking, as she probably already is, that you have some wasted space in your closet. That surely could be used for some of her rarely worn clothes and specialty shoes/boots? (Her thinking, naturally.)
I also see light switches in the closet. Built in automatic switches to turn on the light when you open the door, installed in the door frame would be a nice feature. If you're like me, most of the time it takes me two exits, first I go out and close the door, then when I see the light on, I have to go back in and turn the light back off. If its too late to add that feature, a motion detector sensor might also be an option. ... just a suggestion.
Good to see the finished pictures. Your transition from baseboard to door trim in unique. I've never seen that before. The one thing that drives me crazy is seeing those white wires on your grey headboard. How hard would it be to drill a hole and run them behind the headboard?
Good to see the finished pictures. Your transition from baseboard to door trim in unique. I've never seen that before.


