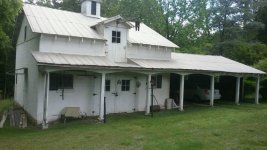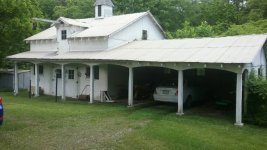Yeah I didn't call about the garage door. I drew up a plan just to have about a 14 foot wide door by 10 feet tall, although that should give me enough hanger height because i'll have 4 feet of concrete walls, plus the 8 foot studs to give a total of 12. As for the width, I am nervous I won't find it enough. Unfortunately the ball rolling, maybe enough today, the 28th to start the footer. Long story, but my parents passed away 6 years ago in which we shared several buildings. Family issues and now I'm 100 miles away, for near that many years and no where to put anything but a tiny shed. The little tractor I purchased for her, that was red and shiny and kept in unless it was a nice summers night, has been outdoors for that many years. The blast rock that was laid down for the steel building, was maybe 26 or 27 feet so I'm stuck at 24 feet to ensure the footer had good compaction. I love the overhangs on the garage Fuddy1952 took a pic of. But I'm stuck at the moment of having to accept its going to be a regular rectangle building of 24 x 40. The land was cleared last fall and it was very difficult to get a contractor to do the land work. When the guy laid the stone last year theres a bit of a sharp rise to the right of the building and wooded also now. The left side is fairly level and I could of cleared it easy for an overhand on the side. I was busy this time off the boat doing drop ceiling. Even if I did clear it , it might of been a task to get someone to bring the stone. 24 x 40 looks like it. I'm just hoping it don't look too high now with the width being 24 and the height to the peak being 18 or 19 feet. 4 foot cement, 8 foot wood walls, 6 x 12 roof truss. I posted a scaled front view drawing up above. 24 cm wide, by the heights I mentioned. I doesn't look too bad at least with a 14 foot door or larger.

