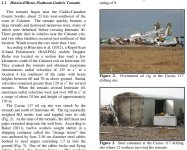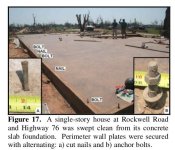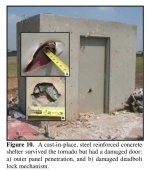Been reading thru your thread regarding a below grade structure. I build an Insulating Concrete Form (ICF) home in 2013, I used a couple of products that may be of interest. After the footings were cured I installed 6" Corrugated Perforated Drainage Pipe w/Sock on the inside perimeter of the footings. For the inside pipe to drain I connected it to a solid PVC Pipe that ran under the footing away from the structure. Crushed gravel was then dumped inside/between the footings, spread level to the top, I used a washed stone.
As a watertight seal under the eventual slab I installed STEGO's 15 Mil Vapor/Radon Barrier over the crushed stone, it's tough as nails, comes in large sheets, be sure to use their seeming tape.
For the outside I used Tampko's TW-60 Sheet Waterproofing Membrane, there's a roll on prep product that literally grabs the membrane to the surface if needed, onec you peel off the protective paper it's sticky anyway, very easy to install and I draped it so it flowed down the wall and over the footings, 12 inch overlap. Lastly, because I over engineer everything I installed the same STEGO 15 mil barrier over the TAMPKO, I rolled the top around furring strips then attached it to the top of the exterior wall, draped over the footings, again used their seeming tape. I found the PVC Drainage Pipe stub coming out from the inside, connected that to solid corrugated pipe down slope away from the foundation. Lastly, Installed 6 Corrugated Perforated Pipe w/Sock around the exterior perimeter of the footings, connected that to solid pipe and eventually connected both interior and exterior solid pipes with Y connection down slope. Placed a good 2 feet depth of clean crushed stoned over the top of the exterior Corrugated Pipe, covered that with GeoTextile Fabric then backfilled. When I was doing the concrete work for the house I referred to PCA-100 2007 that gives easy to read specifics on anything concrete, especially rebar placement/reinforcement, etc. It's out there on the Internet.
Phew, that took some explaining..........Anyway maybe those two products might be of interest. Good Luck.


