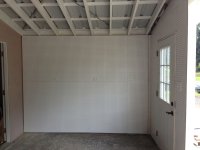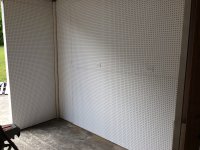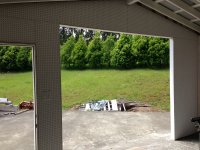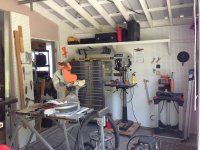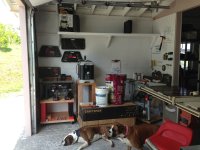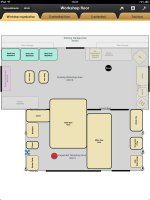sodamo
Super Star Member
- Joined
- May 20, 2004
- Messages
- 17,005
- Location
- Big Island, HI
- Tractor
- LS XR4140H (Mine) BX2380 (wife’s)
When I designed the house, I reasoned a 24x42 garage would be ample - 8 ft on the house end for a bathroom, pantry, and laundry, the next 24 ft would be a double garage space for 2 vehicles, leaving me with 10x24 for my workshop. Now the fact that I had never had neither a garage nor workshop before, this seemed rather adequate - didn't work out that way. Basically, I've also had the garage space as a work area. Still my table saw, drill press, mitre saw, etc, etc take up the area. The only time a vehicle was parked in it was because my pickup had Sheetrock or plywood that hadn't been off loaded yet. My wife has been very patience.
So when we decided to concrete the drive, I reasoned I could expand my shop area by bringing the concrete up to the floor level. This would give me an area another 10ft by 19 ft. I sunk 4 inch pipe to help deter people from driving thru it. Although a nice area, it was suitable only for dry days, so I began to think about adding a cover. The more I thought about it, the more I realized that whatever roof had to be supported, so why not screen it in as well. The more I thought about it, the more reasonable it seemed that real walls would be better than just screens - after all, had to protect the tools from the weather. So, if I'm going to build a real roof, supported by real walls, then I might as well move the garage door and the people door so it is secure. So, that's where I am
Over the next few days, I'll post pics of the progress. Basically, the outside is done, working inside.
This is workshop end of garage, expansion laid out
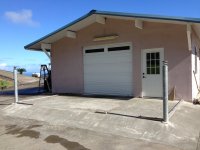
Laying out first wall, looking into existing shop area
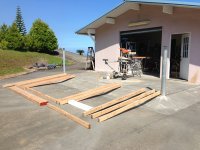
First wall up
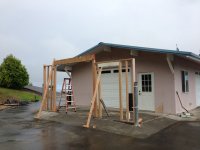
Starting roof
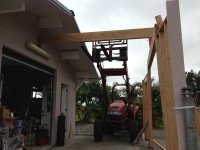
Walls framed
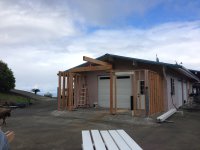
Rafters up
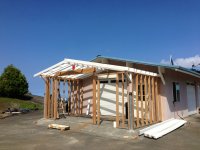
Ready for tin
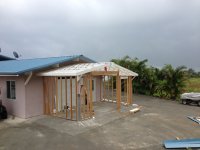
Roofing installed
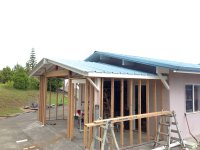
Hardie panel walls
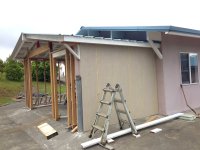
Hardie panel up
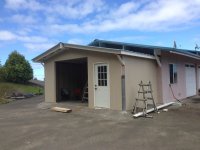
Paint is good
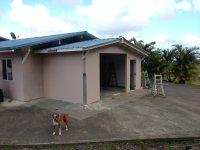
Door reinstalled
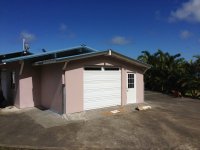
David Sent from my iPad using TractorByNet
So when we decided to concrete the drive, I reasoned I could expand my shop area by bringing the concrete up to the floor level. This would give me an area another 10ft by 19 ft. I sunk 4 inch pipe to help deter people from driving thru it. Although a nice area, it was suitable only for dry days, so I began to think about adding a cover. The more I thought about it, the more I realized that whatever roof had to be supported, so why not screen it in as well. The more I thought about it, the more reasonable it seemed that real walls would be better than just screens - after all, had to protect the tools from the weather. So, if I'm going to build a real roof, supported by real walls, then I might as well move the garage door and the people door so it is secure. So, that's where I am
Over the next few days, I'll post pics of the progress. Basically, the outside is done, working inside.
This is workshop end of garage, expansion laid out

Laying out first wall, looking into existing shop area

First wall up

Starting roof

Walls framed

Rafters up

Ready for tin

Roofing installed

Hardie panel walls

Hardie panel up

Paint is good

Door reinstalled

David Sent from my iPad using TractorByNet
Last edited:
