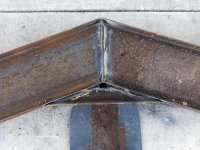I am building the rafters for my carport. 12” 14# W beam with a 4/12 pitch. Span is 29’
I have built multiple steel buildings but all had a single pitch roof and I have never had to weld beams together like this.
Does this look adequate? I am not sure if I need to fish plate it or need more reinforcements.
Disregard the grey oval plate on the bottom. The beams are just resting on it.

I have built multiple steel buildings but all had a single pitch roof and I have never had to weld beams together like this.
Does this look adequate? I am not sure if I need to fish plate it or need more reinforcements.
Disregard the grey oval plate on the bottom. The beams are just resting on it.
