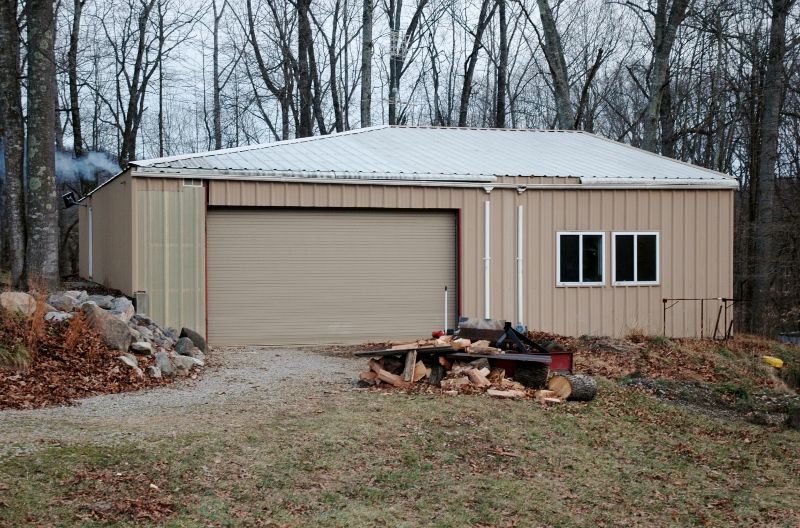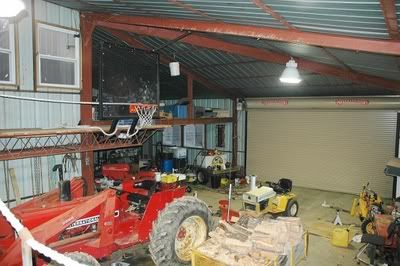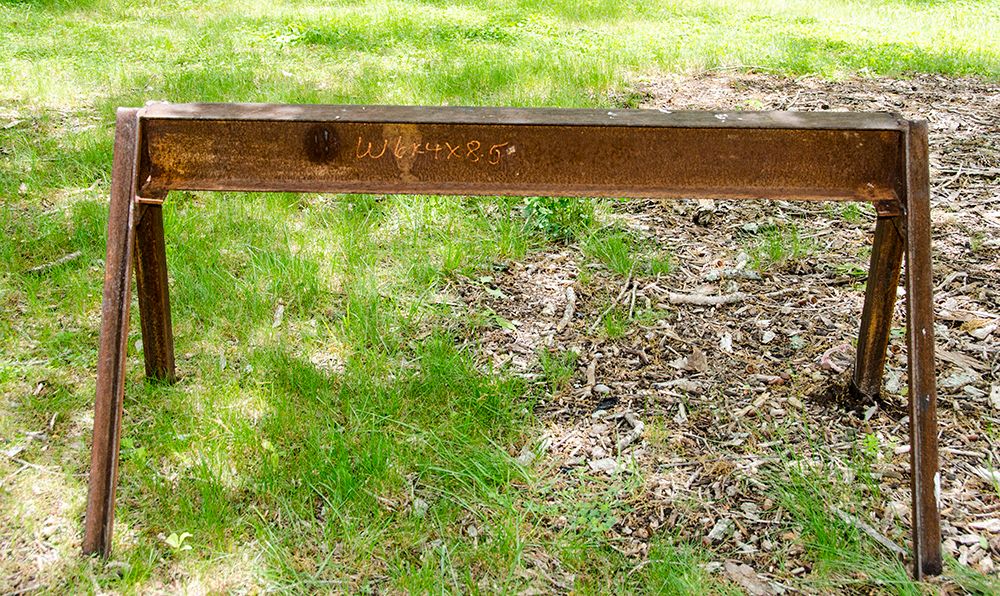City Farmer
Platinum Member
- Joined
- Jan 3, 2013
- Messages
- 527
- Location
- Chesterfield, Mi
- Tractor
- Ford 3000, 4400 & 4500TLB Case 830 Case 350 dozer
Hi all,
I'd appreciate a little help. I'm fixing up a barn on my new property.
The Bad: The metal roof is leaking around the nailed on rubber washers, theres a few (bullet?)holes the roof, the exterior is dented and it's been painted a few times.....so I'd like to replace it all.
The Good: The structure is in great shape and all the poles are solid. When I shoot it with the laser, it's only out 1/4" in 40'. I want this to be my primary heated workshop when I'm finished.
The barn is 24'x40', engineered trusses 4' OC, Purlins 2' OC laid flat, 3/12 pitch, 2x10 truss carrier, and 8' pole spacing. .
Can I sheet it with 1/2" OSB, shingle it and still meet the snow loads in SE Michigan? I've been looking and I cannot find the info. I'm looking for.
I'd appreciate a little help. I'm fixing up a barn on my new property.
The Bad: The metal roof is leaking around the nailed on rubber washers, theres a few (bullet?)holes the roof, the exterior is dented and it's been painted a few times.....so I'd like to replace it all.
The Good: The structure is in great shape and all the poles are solid. When I shoot it with the laser, it's only out 1/4" in 40'. I want this to be my primary heated workshop when I'm finished.
The barn is 24'x40', engineered trusses 4' OC, Purlins 2' OC laid flat, 3/12 pitch, 2x10 truss carrier, and 8' pole spacing. .
Can I sheet it with 1/2" OSB, shingle it and still meet the snow loads in SE Michigan? I've been looking and I cannot find the info. I'm looking for.


