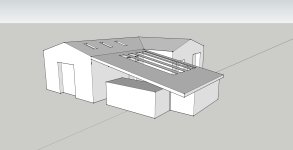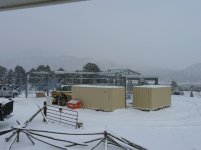MinnesotaEric
Super Member
The property I purchased to develop used to be lovers lane and my neighbors have cautioned me on leaving things out during the school year for fear of theft and vandalism.
As a result, I've decided to bring in a 40' high cube cargo container, the most boring and yet secure structure I can think of that I can drive my tractor into and ditch it while I'm not around along with all kinds of other stuff.
However, I also want to build a 30' wide by 40' long by 12' carport with a 5/12 roof pitch and three foot overhangs to get my collection of trailers out of the sun. Eventually I'd like to add a 4/12 shed roof which would cover the cargo container and make a monitor style barn building for equipment storage and extensive tinkering. I think i like the idea of steel construction because a steel building won't need as many support posts as a pole building but I'm open to ideas and suggestions.
Anybody have a north central steel building OEM they like?
Anybody have any suggestions?
Something kind of like this.

As a result, I've decided to bring in a 40' high cube cargo container, the most boring and yet secure structure I can think of that I can drive my tractor into and ditch it while I'm not around along with all kinds of other stuff.
However, I also want to build a 30' wide by 40' long by 12' carport with a 5/12 roof pitch and three foot overhangs to get my collection of trailers out of the sun. Eventually I'd like to add a 4/12 shed roof which would cover the cargo container and make a monitor style barn building for equipment storage and extensive tinkering. I think i like the idea of steel construction because a steel building won't need as many support posts as a pole building but I'm open to ideas and suggestions.
Anybody have a north central steel building OEM they like?
Anybody have any suggestions?
Something kind of like this.

