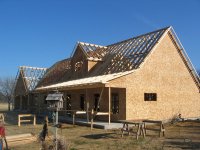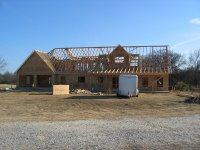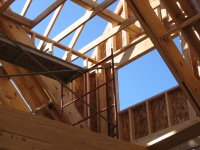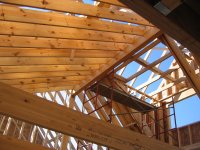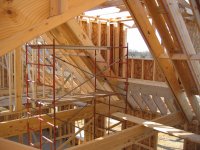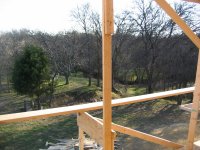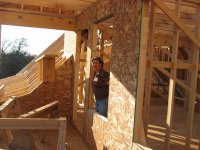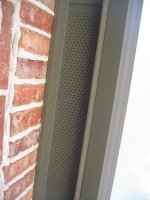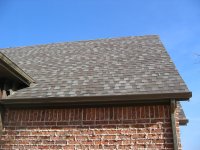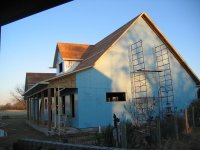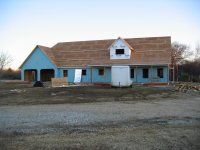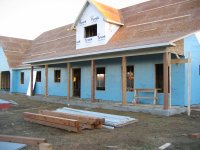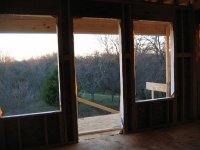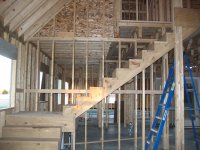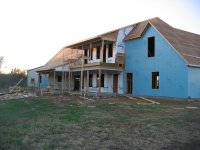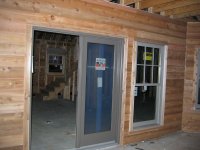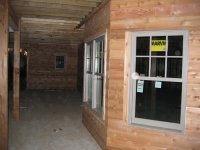EddieWalker said:Hi Alan,
The house is sure comeing along nicely and it seems you've ony had a few small hic ups that you've fixed easily. No plan is ever perfect, but when you have a good builder, it's allot less painful.
You mentioned earlier that you can't move the drain for the tub. It's done all the time,but it does mean cutting the concrete and digging it out. Most plumbers don't even charge extra for this as they are the ones who put the drain in the wrong place. I've had to do it once to move a drain just a few inches in a home I was flipping. It's a pain, but usually only a few hours of work.
Are you happy with the roof line?
It looks odd to me with the garage giveing you a sort of hip and a gable on the other end. If you have any doubts about it, take care of it now. No matter what it costs, it's cheaper to change it now and get it exactly as you want it, than to have it fester on you for the rest of the time you live there. It's a major design element and probably the first thing you'll notice when you see your home. If you like it, awesome. If it bothers you now in the slightest, it will just get worse over time.
I'm not trying to be rude or insult you, but it looks out of place to me. It has the look of an afterthought that was added in at the last minute. I'm sorry, but maybe you feel the same way and are just not sure what to do to fix it.
If it was me, and I'm hoping you'll realize I'm not trying to be rude, just offering a suggestion, I'd carry your peak out to the end of the garage and gable it to match the other side. It's wasted space and more lumber, but it will balance off the house and add character to your garage.
With the lower roof peak on the garage, it will look like a giant dormer.
Again, I don't mean to insult you and apologize if I did so.
Eddie
Eddie, you can't insult me and I know exactly what you are talking about. We struggled with the design and actually had the gable coming out from the garage and, at least on the elevation drawing, we did not like it.
We tried it with gables both on the end and also on the front of the garage and it didn't look right. Then we decided to just use gables on the ends with no gable above the garage doors. The house looked a mile long and like a box car with a roof over it, especially since it is 89 feet long.
So, we settled on this. When you had a shed roof on the front, plus a sizable dormer, I think it balances out more. The way it looks is no surprise as we had settled on the design and had an elevation that looks just the way it looks in person. But the elevation looks much better when you put the dormer and shed roof on there.
It is a tough roof to design with the style of house combined with the attached garage.
