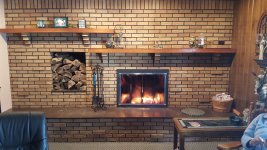N80
Super Member
After 20+ years we are finally getting a fireplace in our log cabin (not our primary residence). It is about 3/4s done. The firebox is masonry. The flue is terracotta pipe. Damper is cast iron.The structure of the chimney is cinder block faced in regular brick.
I am going to build the mantle out of it. It will be made of a rough cut beam from my sawmill. It will have 'legs' that go down to the hearth that the beam sits on. The design will be something like this (but brick, not stone and the mantle will not be as large):

I will need to secure this to the brick, of course, and would like to know the best way to do it. The mantle will be supporting its own weight vertically so the fasteners are primarily to keep it up against the brick. They will not need to support the whole thing.
I'm looking for advice on what type of fastener (Tapcon?) and where to drill. I'm assuming I drill in the mortar and not the brick itself.
Thanks for any advice.
I am going to build the mantle out of it. It will be made of a rough cut beam from my sawmill. It will have 'legs' that go down to the hearth that the beam sits on. The design will be something like this (but brick, not stone and the mantle will not be as large):
I will need to secure this to the brick, of course, and would like to know the best way to do it. The mantle will be supporting its own weight vertically so the fasteners are primarily to keep it up against the brick. They will not need to support the whole thing.
I'm looking for advice on what type of fastener (Tapcon?) and where to drill. I'm assuming I drill in the mortar and not the brick itself.
Thanks for any advice.
