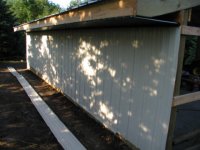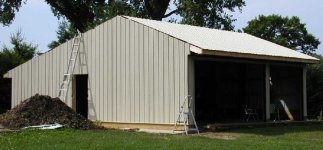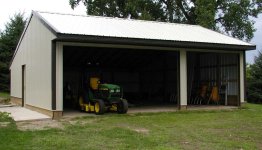You are using an out of date browser. It may not display this or other websites correctly.
You should upgrade or use an alternative browser.
You should upgrade or use an alternative browser.
Progress on my tractor's new home
- Thread starter jimgerken
- Start date
- Views: 4937
/ Progress on my tractor's new home
#31
MDNY
Platinum Member
Re: Progress on my tractor\'s new home
Jim,
I like what do you did for the tractor shed. Do you have any general info on your specs to build. Did you create the plans yourself or find a set of plans. Looks like what I am shooting for next summer.
Jim,
I like what do you did for the tractor shed. Do you have any general info on your specs to build. Did you create the plans yourself or find a set of plans. Looks like what I am shooting for next summer.
RobS
Super Member
Re: Progress on my tractor\'s new home
Looks great Jim! Are you doing all the work yourselves? If so, any regrets? Sure is a fine looking home for your tractor /w3tcompact/icons/smile.gif
Looks great Jim! Are you doing all the work yourselves? If so, any regrets? Sure is a fine looking home for your tractor /w3tcompact/icons/smile.gif
jimgerken
Veteran Member
Re: Progress on my tractor\'s new home
No plans really, except hand drawn, some CAD-plotted layouts for pole placements, etc. I combined a few different ideas again this time, parts of stuff I learned from three other buildings I built over the last few years. And there are some new (new to me) things this time too. One of the things that we are doing with this layout is modularity. Since the doors are in the front wall, and the main trusses run the other direction, we can add a bay or two on either end anytime. Pole construction is basically "footed" so additions can be added, unlike your typical floating slab situation. I detest floating slab buildings (where the walls set on the slab edge), for their frost flexibility in my climate. The site native material and grade become so important on a floating slab, to ensure everything rides up and down together, and even then you get flexing and doors that fit poorly. So pole construction is good. EXCEPT if the site has a lot of slope and you're going to end up with a floor 4 or more feet under finished grade. In that case, go conventional footing, block, stick-built, and use pole steel siding and roofing if you want. I have one built just like that and its a fantastic building. Sorry for the long answer, I really enjoy construction, should consider a job change.
No plans really, except hand drawn, some CAD-plotted layouts for pole placements, etc. I combined a few different ideas again this time, parts of stuff I learned from three other buildings I built over the last few years. And there are some new (new to me) things this time too. One of the things that we are doing with this layout is modularity. Since the doors are in the front wall, and the main trusses run the other direction, we can add a bay or two on either end anytime. Pole construction is basically "footed" so additions can be added, unlike your typical floating slab situation. I detest floating slab buildings (where the walls set on the slab edge), for their frost flexibility in my climate. The site native material and grade become so important on a floating slab, to ensure everything rides up and down together, and even then you get flexing and doors that fit poorly. So pole construction is good. EXCEPT if the site has a lot of slope and you're going to end up with a floor 4 or more feet under finished grade. In that case, go conventional footing, block, stick-built, and use pole steel siding and roofing if you want. I have one built just like that and its a fantastic building. Sorry for the long answer, I really enjoy construction, should consider a job change.
jimgerken
Veteran Member
Re: Progress on my tractor\'s new home
No regrets. My friend just started a footed garage addition and has had big trouble getting his hired contractor to work to his standards (block foundation was off a couple inches first time they layed it up). So he has big stress. But when I do it myself and take my time (important to have realistic time expectations up-front, both you and your wife), learning what I need to at each stage, I end up with a better quality product than I could (afford to ) buy. I do use 3.5" square drive galvanized screws for framing instead of nailing, driven with a cordless Makita drill of course. This gives me reworkability later if I find I messed something up. Like the wall girts which all had to move once on this project. And all my sidind is screwed on with a Milwaukee Screw-setter which has the depth-sensing clutch nose like a drywall gun. So even the siding can be redone if necessary.
So, it takes a few tools but it is stuff you will use again and again. And another thing I think of is physical fitness. If I keep tackling big projects I may stay more fit than sitting on my a** at work and hiring someone to do all the fun stuff. My Dad is 70 and still farms and raises all the feed for 100+ head of cattle by himself. He can outwork me, slower but more continuous.
No regrets. My friend just started a footed garage addition and has had big trouble getting his hired contractor to work to his standards (block foundation was off a couple inches first time they layed it up). So he has big stress. But when I do it myself and take my time (important to have realistic time expectations up-front, both you and your wife), learning what I need to at each stage, I end up with a better quality product than I could (afford to ) buy. I do use 3.5" square drive galvanized screws for framing instead of nailing, driven with a cordless Makita drill of course. This gives me reworkability later if I find I messed something up. Like the wall girts which all had to move once on this project. And all my sidind is screwed on with a Milwaukee Screw-setter which has the depth-sensing clutch nose like a drywall gun. So even the siding can be redone if necessary.
So, it takes a few tools but it is stuff you will use again and again. And another thing I think of is physical fitness. If I keep tackling big projects I may stay more fit than sitting on my a** at work and hiring someone to do all the fun stuff. My Dad is 70 and still farms and raises all the feed for 100+ head of cattle by himself. He can outwork me, slower but more continuous.
BOOMERANG
Member
Re: Progress on my tractor\'s new home
Great looking bldg. Keep the pics coming. Would love to see pics from every angle and distance. I'm getting some great ideas from your project !!
Great looking bldg. Keep the pics coming. Would love to see pics from every angle and distance. I'm getting some great ideas from your project !!
Gary_in_Indiana
Elite Member
- Joined
- Apr 22, 2002
- Messages
- 3,373
- Location
- Fort Wayne, IN
- Tractor
- John Deere 4200 MFWD HST w/ JD 420 FEL w/ 61" loader bucket & toothbar & JD 37 BH w/ 12" bucket
Re: Progress on my tractor\'s new home
<font color=blue>"My Dad is 70... He can outwork me..."</font color=blue>
My Dad was the same way. I'll never forget having to hand dig a trench 135' along a building with a friend and he came by to help. He walked to the far end saying he'd start there and stay out of our way.
Well. he'd gone 100' before my friend and I were near meeting him and, of course, his looked like it was laser cut while ours looked terrible. My buddy and I were soaked and panting while Dad didn't seem to have broken a sweat or even be breathing heavy. While we were getting something to drink he squared ours up and made it look presentable. /w3tcompact/icons/blush.gif/w3tcompact/icons/crazy.gif
<font color=blue>"My Dad is 70... He can outwork me..."</font color=blue>
My Dad was the same way. I'll never forget having to hand dig a trench 135' along a building with a friend and he came by to help. He walked to the far end saying he'd start there and stay out of our way.
Well. he'd gone 100' before my friend and I were near meeting him and, of course, his looked like it was laser cut while ours looked terrible. My buddy and I were soaked and panting while Dad didn't seem to have broken a sweat or even be breathing heavy. While we were getting something to drink he squared ours up and made it look presentable. /w3tcompact/icons/blush.gif/w3tcompact/icons/crazy.gif
pajoube
Veteran Member
- Joined
- Oct 11, 2001
- Messages
- 2,225
- Location
- Montana (Near Bozeman)
- Tractor
- Former Owner PowerTrac 425 (September 2003)
Re: Progress on my tractor\'s new home
Very nice,
When all is said and done, what do you figure to have in total cost?
PJ
Very nice,
When all is said and done, what do you figure to have in total cost?
PJ


