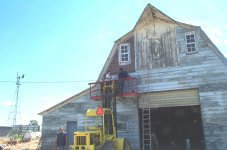downslope
Platinum Member
- Joined
- Mar 11, 2008
- Messages
- 642
- Location
- NY
- Tractor
- MF TO-35, Ford(s) 2000, 8N, 9N, White 2-70, NH TD75D, JD 5045D
There is a 4-car garage on my property approx 40 ft X 20 ft. The front entrance side has 4 sliding doors. It sits on a concrete block footing and has a poured concrete floor.
I believe the building was moved to its current location about 70 years ago and was formerly a horse stable. It is sheathed on the inside, so you don't see the exposed studs. You can see marks on the sheathing where the stall partitions used to meet the back wall. There is tongue and groove sheathing and cedar shakes on the exterior. It seems to be structurally sound except for what appears to be one big problem.
The back wall has 4 double hung windows in it. There was always be a slight bulge in the rear wall where the end garage bay is; I assumed someone had bumped it parking a car inside at one point.
What is happening now is that the sill plate is starting to move off of the footing. The wall is moving out, but only at the bottom. There is one 10 foot stretch near the original bulge where the sill is completely off of the foundation about a half inch. Nothing has collapsed yet and I have blocked it up till I decide what action to take. The sill plate looks like a rough cut 2x4; it doesn't appear to be rotted or termited. The wall is firmly anchored at the corners, nothing is moving there (yet!).
I had two contractor friends look at it and they said obviously it has to be fixed (soon) but they really don't know why it's happening. One older guy did tell me that back in the 1940's they probably didn't anchor anything, just plopped the building down on the foundation. He contends it had to have started when someone bumped it from the inside years ago. I think it may have gotten a little worse after tropical storm Sandy in October.
So, why is this happening and how to correct? Two of my friends, a building contractor and excavating contractor think we can lift the sill a little with the tips of a forklift and then push it back with jacks and 4x4's or 6x6's laid on the pallet fork tines, then work form the inside to try and anchor better.
Another contractor friend who is more conservative suggested temporarily reinforcing the whole outside wall with a lattice of 2x6's, where the vertical ones would be over studs , then jacking from the outside and pulling with cables or chains attached to eyebolts thru the open front bays.
If we decide to push or pull it back in place should I remove some bottom sheathing on the inside and make some "relief" cuts in the 2x4 sill so it has room to go back into place without stessing the corners?
Any ideas/suggestions would be appreciated.
I believe the building was moved to its current location about 70 years ago and was formerly a horse stable. It is sheathed on the inside, so you don't see the exposed studs. You can see marks on the sheathing where the stall partitions used to meet the back wall. There is tongue and groove sheathing and cedar shakes on the exterior. It seems to be structurally sound except for what appears to be one big problem.
The back wall has 4 double hung windows in it. There was always be a slight bulge in the rear wall where the end garage bay is; I assumed someone had bumped it parking a car inside at one point.
What is happening now is that the sill plate is starting to move off of the footing. The wall is moving out, but only at the bottom. There is one 10 foot stretch near the original bulge where the sill is completely off of the foundation about a half inch. Nothing has collapsed yet and I have blocked it up till I decide what action to take. The sill plate looks like a rough cut 2x4; it doesn't appear to be rotted or termited. The wall is firmly anchored at the corners, nothing is moving there (yet!).
I had two contractor friends look at it and they said obviously it has to be fixed (soon) but they really don't know why it's happening. One older guy did tell me that back in the 1940's they probably didn't anchor anything, just plopped the building down on the foundation. He contends it had to have started when someone bumped it from the inside years ago. I think it may have gotten a little worse after tropical storm Sandy in October.
So, why is this happening and how to correct? Two of my friends, a building contractor and excavating contractor think we can lift the sill a little with the tips of a forklift and then push it back with jacks and 4x4's or 6x6's laid on the pallet fork tines, then work form the inside to try and anchor better.
Another contractor friend who is more conservative suggested temporarily reinforcing the whole outside wall with a lattice of 2x6's, where the vertical ones would be over studs , then jacking from the outside and pulling with cables or chains attached to eyebolts thru the open front bays.
If we decide to push or pull it back in place should I remove some bottom sheathing on the inside and make some "relief" cuts in the 2x4 sill so it has room to go back into place without stessing the corners?
Any ideas/suggestions would be appreciated.
