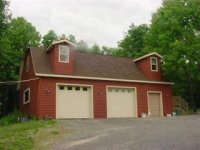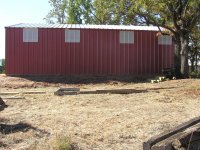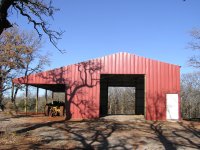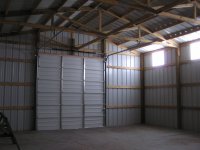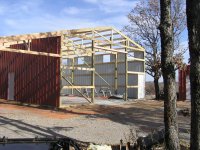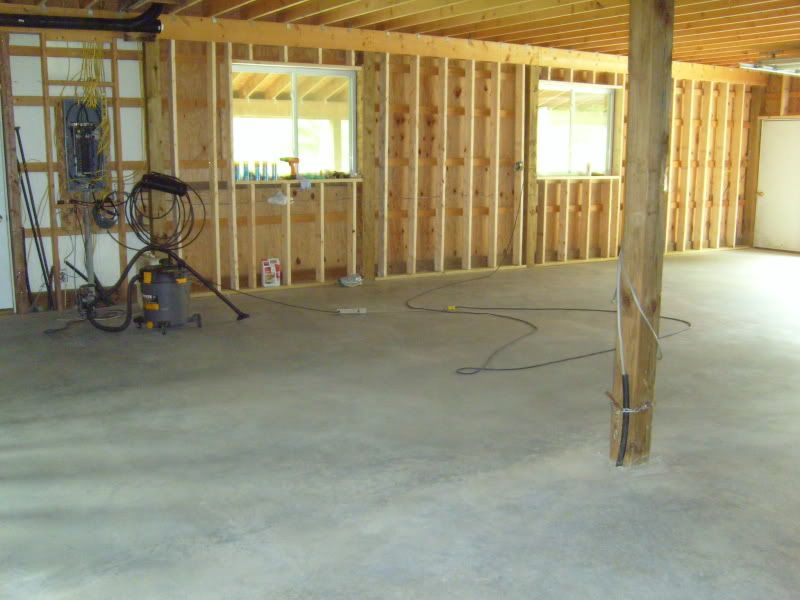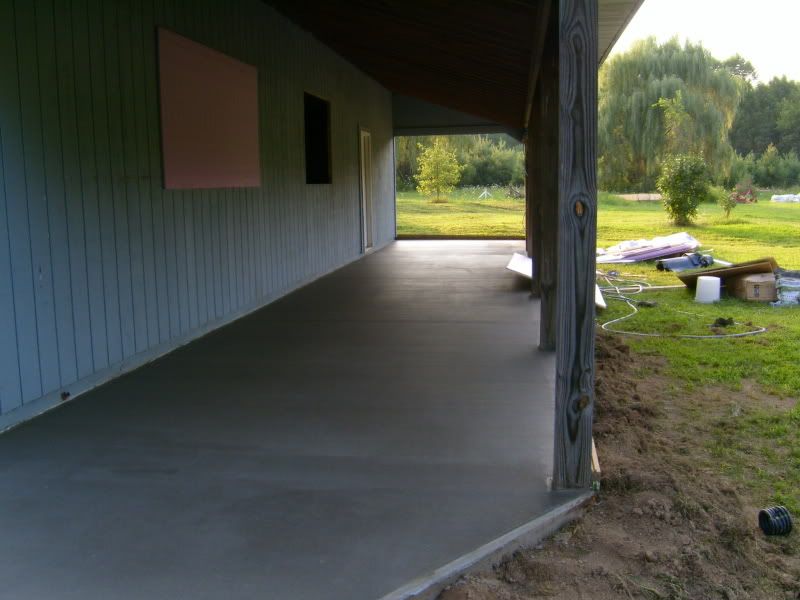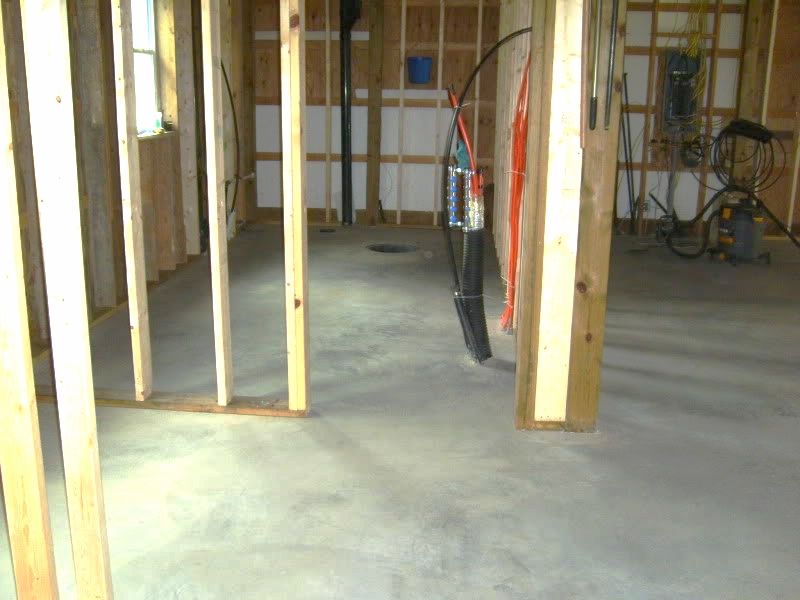Alright guys, I'm starting to gather up some ideas for a new pole barn and need some help. This will be my first pole barn so I figured I would start a "must have's" list from you guys that have experience owning them.
As far as use goes, I plan on storing / doing the following:
-JD 3320 and implement rack.
-ATV and maybe a future golf cart.
-I plan on building a work bench and storing some tools.
- I'm thinking about putting a horse stall in the corner and then building an animal door on the outside wall in the horse stall. This will allow some critters (goats and maybe a small pig) the ability to warm up in the barn but still go out into an enclosure behind the barn.
As much as I would like a HUGE barn, my budget is about 15k and I'm thinking about the following setup:
-30 by 40 by 12 all steel pole building.
-1 foot overhang on eaves and gables.
- Concrete floor
- 2 windows and one man door.
- 2 separate 10 by 8 service doors.... I like the look of 2 but is this a bad idea? Should I just get one large door?
- Wainscoting paint job.
What do you guys think? Is there anything you would add or change? Thanks!
As far as use goes, I plan on storing / doing the following:
-JD 3320 and implement rack.
-ATV and maybe a future golf cart.
-I plan on building a work bench and storing some tools.
- I'm thinking about putting a horse stall in the corner and then building an animal door on the outside wall in the horse stall. This will allow some critters (goats and maybe a small pig) the ability to warm up in the barn but still go out into an enclosure behind the barn.
As much as I would like a HUGE barn, my budget is about 15k and I'm thinking about the following setup:
-30 by 40 by 12 all steel pole building.
-1 foot overhang on eaves and gables.
- Concrete floor
- 2 windows and one man door.
- 2 separate 10 by 8 service doors.... I like the look of 2 but is this a bad idea? Should I just get one large door?
- Wainscoting paint job.
What do you guys think? Is there anything you would add or change? Thanks!
