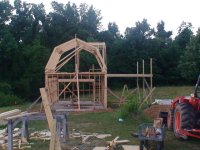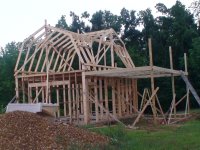sourwood
Member
- Joined
- Jan 25, 2009
- Messages
- 26
- Location
- North Carolina
- Tractor
- Farmtrac 665DTC, Zetor 7711, Long 460, Long 310, Satoh S370D, Iseki 4100F, Case 380CK, John Deere 420C
Being a cheap redneck in WNC, I just finished a 40x72x13 pole shed for about $7500.00 including labor. Depending on where you are in SC, a little shopping can make a big difference.
Tin-#2 because of a color variation was$1.50 a linear ft for 3 ft wide.
40 foot scissor trusses were $90.00 ea delivered
Bought some huge telephone poles for a buck a foot, used at corners and in the middle with treated 6x6 for balance-12ft oc.
Quotes on labor were $7500 down to $2200.
Bought the lumber from a lumber yard not a box store.
Treated lumber was also done by a semi local co.supplying same lumber yard. Price about $5 each cheaper on 6x6 at lumberyard and $1 to $4 a board cheaper on other pieces than box store.
Bought a good truck load of "cull" lumber from the local building supply for $400. Some had splits on end, most was just like what he normally sells.
With the economy tanked If I bought culls from him now,they would be total junk.( I checked.)
Found some used chicken house tin-HEAVY gauge, not rusty- 21 foot long,3 foot wide for $10 a sheet. Used that for covering and siding a 10 foot wide lean to on each side. Used the balance of the telephone poles for post but had to buy one side of treated 6x6s. Cost on each lean to, about $750 each additional after using materials left over from the main bldg. including labor. Now I have a 60 by 72 pole barn enclosed on 2 long sides with each end open for about $9000 including labor. As you say,my tractors have not complained yet about a red clay floor.
There was no bldg permit required here as it was solely for agricultural use.
Plan on enclosing a 24x28 two floor shop on one end this winter. have all the material except joists.
I tip my hat to LD1 for being more frugal than I was.You did a heck of a job.
Again it makes a difference where you shop. Stay away from the box store if you can. If your permit allows, and you are picky and do not get hung up on semantics, you can save some money.
By the way the Sourwood honey crop is excellent this year!
Tin-#2 because of a color variation was$1.50 a linear ft for 3 ft wide.
40 foot scissor trusses were $90.00 ea delivered
Bought some huge telephone poles for a buck a foot, used at corners and in the middle with treated 6x6 for balance-12ft oc.
Quotes on labor were $7500 down to $2200.
Bought the lumber from a lumber yard not a box store.
Treated lumber was also done by a semi local co.supplying same lumber yard. Price about $5 each cheaper on 6x6 at lumberyard and $1 to $4 a board cheaper on other pieces than box store.
Bought a good truck load of "cull" lumber from the local building supply for $400. Some had splits on end, most was just like what he normally sells.
With the economy tanked If I bought culls from him now,they would be total junk.( I checked.)
Found some used chicken house tin-HEAVY gauge, not rusty- 21 foot long,3 foot wide for $10 a sheet. Used that for covering and siding a 10 foot wide lean to on each side. Used the balance of the telephone poles for post but had to buy one side of treated 6x6s. Cost on each lean to, about $750 each additional after using materials left over from the main bldg. including labor. Now I have a 60 by 72 pole barn enclosed on 2 long sides with each end open for about $9000 including labor. As you say,my tractors have not complained yet about a red clay floor.
There was no bldg permit required here as it was solely for agricultural use.
Plan on enclosing a 24x28 two floor shop on one end this winter. have all the material except joists.
I tip my hat to LD1 for being more frugal than I was.You did a heck of a job.
Again it makes a difference where you shop. Stay away from the box store if you can. If your permit allows, and you are picky and do not get hung up on semantics, you can save some money.
By the way the Sourwood honey crop is excellent this year!

