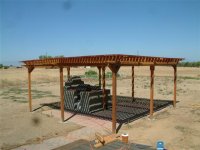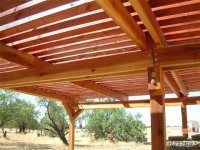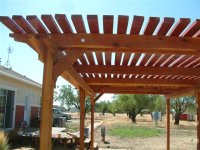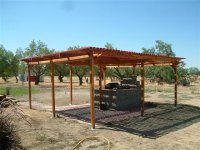Great forum,, very happy I found it as there seem to be a lot of very knowledgeable folks here. On to my questions.
I am currently in the process of building a free standing pergola over my patio and am about to order lumber (redwood) but want to double check my specs for the lumber order.
The pergola will be built with the post (X) spacing as follows:
13'6" and 12' as below.
X ------------ 13'6"-----------X
|-----------------------------|
|-----------------------------|
|-----------------------------|
|-----------------------------|
|-----------------------------|
|-----------------------------|
12'---------------------------12'
|-----------------------------|
|-----------------------------|
|-----------------------------|
X-------------13'6"-----------X
The posts will be 6"x6" redwood
The lath will be 2"x2" redwood spaced at 3" oc.
The joists will be spaced 24" oc.
1.On the beams, can I use double 2"x10" redwood (rough)sandwiching the posts to span the 13'6" with a 3' cantilever on each end?
2.For the joists, can I use 2"x6" to span the 12' between beams or do I need to go to 2"x8"? The Joists will cantilever 3' only on the end away from the house.
Thanks in advance for you feedback!!
I am currently in the process of building a free standing pergola over my patio and am about to order lumber (redwood) but want to double check my specs for the lumber order.
The pergola will be built with the post (X) spacing as follows:
13'6" and 12' as below.
X ------------ 13'6"-----------X
|-----------------------------|
|-----------------------------|
|-----------------------------|
|-----------------------------|
|-----------------------------|
|-----------------------------|
12'---------------------------12'
|-----------------------------|
|-----------------------------|
|-----------------------------|
X-------------13'6"-----------X
The posts will be 6"x6" redwood
The lath will be 2"x2" redwood spaced at 3" oc.
The joists will be spaced 24" oc.
1.On the beams, can I use double 2"x10" redwood (rough)sandwiching the posts to span the 13'6" with a 3' cantilever on each end?
2.For the joists, can I use 2"x6" to span the 12' between beams or do I need to go to 2"x8"? The Joists will cantilever 3' only on the end away from the house.
Thanks in advance for you feedback!!
Last edited:



