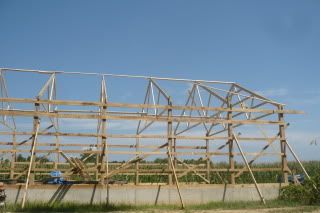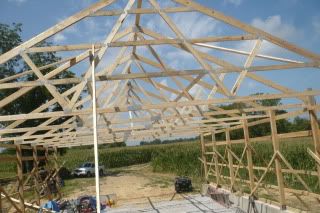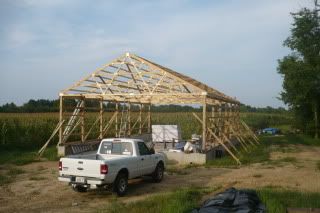I recently received a quote for a 52' x 32' pole barn. The one thing that concerns me about a pole barn is that the wood contacts the ground. Even though it is pressure-treated. So, I had them give me a quote for the same building using a traditional foundation and framing. The pole barn wold use 6" x 6" posts while the traditional construction would use 2" x 6" for the framing. What surprised me is that the traditional approach would cost about $2,000 more but I would save about $2,000 when insulating.
With the costs being approximately equivalent I am unsure which method to use. The pole barn seems like it would be a stronger structure but I like the idea of the wood not touching the ground with the traditional approach. Plus the barn would be built-up as the ground is not level so with a concrete slab I would not have to worry about frost heave with the traditional foundation.
I was wondering if anybody has additional thoughts on which method would be superior?
Thanks.
With the costs being approximately equivalent I am unsure which method to use. The pole barn seems like it would be a stronger structure but I like the idea of the wood not touching the ground with the traditional approach. Plus the barn would be built-up as the ground is not level so with a concrete slab I would not have to worry about frost heave with the traditional foundation.
I was wondering if anybody has additional thoughts on which method would be superior?
Thanks.



