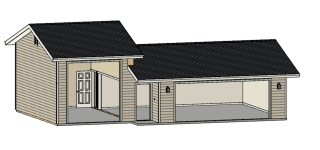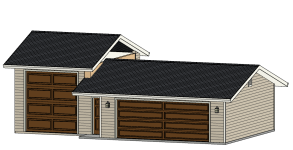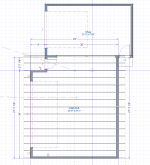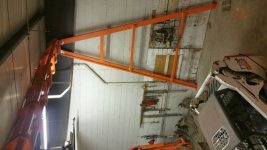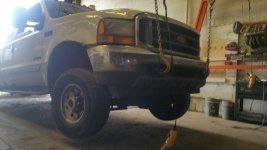EddieWalker
Epic Contributor
In all building projects, there is what we want and what works with what we have to work with. After looking at your pictures and re reading your plans a couple of times, I think your plan is very doable. Obviously you will need a lot of prep work for your foundation and new retaining wall. This is going to be a rather expensive addition.
Your question on height brings up two more questions. What will it look like when done, and how badly do you want the extra height? If you do not care about the looks too much, then 16 foot walls will allow a 15 foot door height, which will allow plenty of room for anything to get into there. With only 14 foot of width, that just doesn't leave any room to do anything once it's in there. A ten foot wide door is very tight. That's what I have now and in my next shop, I'm going for at least 12 feet wide. I don't think you can get away with a 12 foot wide door and still have any room on the sides for a shop.
How often would you bring something like an RV into there? Is this for an RV or for a work shop?
Appearance wise, you would have to switch the direction of the roof 90 degrees with the added height and while that might look OK, having the giant door and the extra height will make it look too commercial in my opinion.
For extra space too allow your wife to park in the existing garage, I would go with widening the building as it is. Extend the roof line at it's current height, add another garage door and make it as attractive as you can.
Gantry cranes are nice, but how often would you use it? I've found that after planning for one, dreaming about having one, it's something that I would rarely use and really don't need.
RV's and big equipment can be worked on outdoors. I wouldn't spend the money building to have an indoor space to work on something that rarely needs working on.
Your question on height brings up two more questions. What will it look like when done, and how badly do you want the extra height? If you do not care about the looks too much, then 16 foot walls will allow a 15 foot door height, which will allow plenty of room for anything to get into there. With only 14 foot of width, that just doesn't leave any room to do anything once it's in there. A ten foot wide door is very tight. That's what I have now and in my next shop, I'm going for at least 12 feet wide. I don't think you can get away with a 12 foot wide door and still have any room on the sides for a shop.
How often would you bring something like an RV into there? Is this for an RV or for a work shop?
Appearance wise, you would have to switch the direction of the roof 90 degrees with the added height and while that might look OK, having the giant door and the extra height will make it look too commercial in my opinion.
For extra space too allow your wife to park in the existing garage, I would go with widening the building as it is. Extend the roof line at it's current height, add another garage door and make it as attractive as you can.
Gantry cranes are nice, but how often would you use it? I've found that after planning for one, dreaming about having one, it's something that I would rarely use and really don't need.
RV's and big equipment can be worked on outdoors. I wouldn't spend the money building to have an indoor space to work on something that rarely needs working on.
