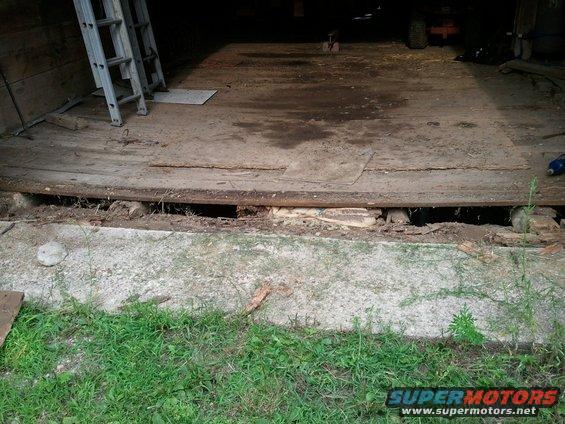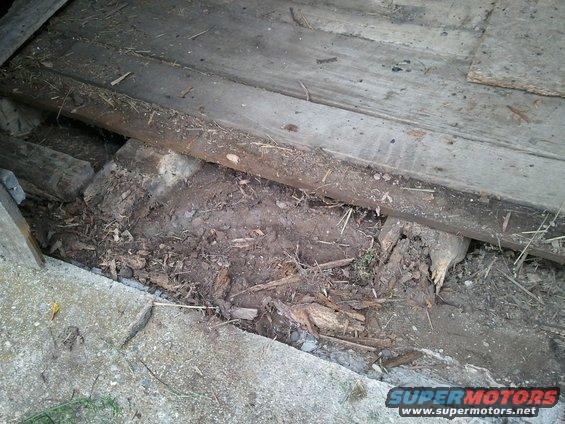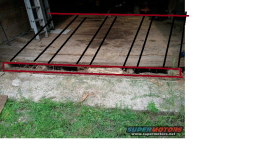mooseracing
Silver Member
- Joined
- Jun 2, 2010
- Messages
- 111
Like all extremely cheap hobby farmers I have an old barn, ~100 yrs or so. And like alot of owners, the PO didn't take good care of it.
So that brings me to the front sill beam. The PO didn't want gutters apparently and was ok with the water splashing and rotting out the sill beam at the ramp/doors and ruining the floor beams.





The posts going up to the roof are still in good shape. Every thing I read says to replace the entire length of the sill. It's going to be really hard to find something that long unless I do a 2xX glued/screwed/staggered.
Would it really be that bad to replace this crappy section, then use metal plates to tie it to the posts, beams, and rest of the sill.
So that brings me to the front sill beam. The PO didn't want gutters apparently and was ok with the water splashing and rotting out the sill beam at the ramp/doors and ruining the floor beams.





The posts going up to the roof are still in good shape. Every thing I read says to replace the entire length of the sill. It's going to be really hard to find something that long unless I do a 2xX glued/screwed/staggered.
Would it really be that bad to replace this crappy section, then use metal plates to tie it to the posts, beams, and rest of the sill.

