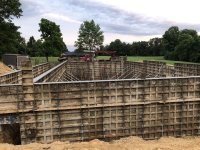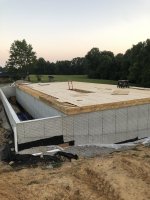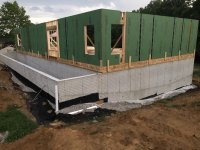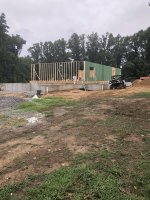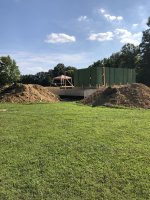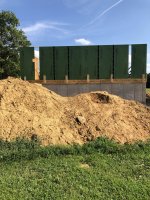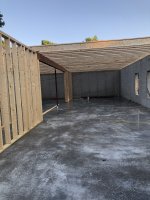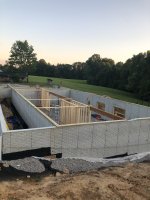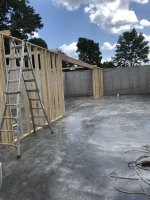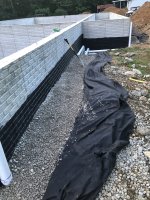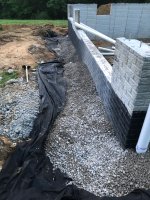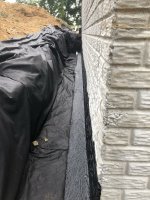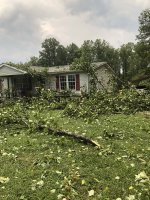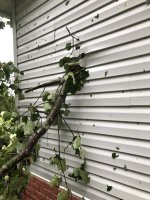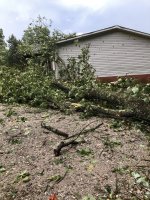TnWV
Platinum Member
- Joined
- Apr 29, 2008
- Messages
- 588
- Location
- Liberty,WV - Putnam Co.
- Tractor
- 2003 Zetor 4341 w/FEL, 1970 MF 150, 2012 JD X530
Hello All,
I have been planning a house build for a number of years and it is finally underway. We got a late start due to COVID-19, but the poured wall foundation was poured in late June. I am building the house myself, subbing out the pieces that I cannot/don't want to do. So far it has been mostly myself, my wife, my father in law, and one good friend who helps out when he is not traveling for work, so progress can be slow at times. I have been trying to get this thread started for a while, but work has been continuous until well after dark most days.
So far we have managed to get the basement water proofed, drain lines in, most of the gravel backfill done, concrete floor poured in the basement and we are now working on framing walls. Still have a few interior walls and a couple of garage walls to frame. Not all interior doors are completely framed in yet either. We have found it much easier to lift walls by ourselves if the headers are not put in until after the wall is in place. Trusses are do onsite in about 1.5-2 weeks, so hope to be ready for them as soon as they arrive. I will have some hired help to set the trusses and will also hire a crane to lift them in place. Currently talking to a contractor about getting them to sheath and shingle the roof, as those two tasks would take me forever to complete, so hoping that works out.
The house is one story over a full basement with attached garage. Front and rear porches will span the full length of the house, with the front being concrete and the back being treated frame with composite decking. We put PEX in the basement concrete floor for radiant heat.
Main floor is about 2200 square feet. Looked small on paper, but it definitely is not small now that it is going up! At this point, the only portions hired out have been the excavation, the poured walls, and the basement concrete floor.
House build threads are my favorite and I have followed everyone posted on this site for the last 10 years or more. I have to say I have learned a ton from those that have been willing to share their experiences and following those threads is not doubt helping along the way on this build.
I purchased a set of forks for my tractor prior to starting and they have been a life saver to move material around, especially the 34" I-joists and 3/4 subfloor sheathing. Its has been nice to be able to scoop up a load of studs and place them on the sub floor, keeps us from wearing out just getting lumber to where we need it.
A bad storm moved through on Tuesday evening causing a lot of damage around my property, including putting a 6" tree limb through the roof, and bedroom wall of the mobile home we are currently living in, on site. Dropped lots of trees, tore roofing panels off my big building and took down a large portion of my goat fence with another huge tree. Repairs and cleanup have caused no build progress for the last couple of days, but will be back to building walls tomorrow evening and over the weekend. Once walls are done, the next major step is getting the back porch framed. I hope to get the posts marked and dug this weekend, but looks like Saturday may be a washout, weather wise. If so, we will take that time to go get our windows and doors ordered.
I will add some progress pictures and try to put the blueprints up so you all can see what we will end up with. For some reason, the TBN website is not allowing me to add pictures through the manage attachments function, so I will have to work on that later. Below are the only two pictures that I can get to upload at the moment, maybe I will have better luck from the tapatalk app then my computer.
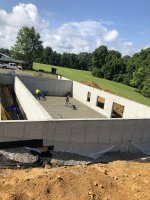
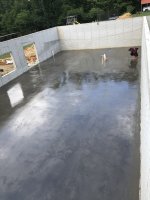
I have been planning a house build for a number of years and it is finally underway. We got a late start due to COVID-19, but the poured wall foundation was poured in late June. I am building the house myself, subbing out the pieces that I cannot/don't want to do. So far it has been mostly myself, my wife, my father in law, and one good friend who helps out when he is not traveling for work, so progress can be slow at times. I have been trying to get this thread started for a while, but work has been continuous until well after dark most days.
So far we have managed to get the basement water proofed, drain lines in, most of the gravel backfill done, concrete floor poured in the basement and we are now working on framing walls. Still have a few interior walls and a couple of garage walls to frame. Not all interior doors are completely framed in yet either. We have found it much easier to lift walls by ourselves if the headers are not put in until after the wall is in place. Trusses are do onsite in about 1.5-2 weeks, so hope to be ready for them as soon as they arrive. I will have some hired help to set the trusses and will also hire a crane to lift them in place. Currently talking to a contractor about getting them to sheath and shingle the roof, as those two tasks would take me forever to complete, so hoping that works out.
The house is one story over a full basement with attached garage. Front and rear porches will span the full length of the house, with the front being concrete and the back being treated frame with composite decking. We put PEX in the basement concrete floor for radiant heat.
Main floor is about 2200 square feet. Looked small on paper, but it definitely is not small now that it is going up! At this point, the only portions hired out have been the excavation, the poured walls, and the basement concrete floor.
House build threads are my favorite and I have followed everyone posted on this site for the last 10 years or more. I have to say I have learned a ton from those that have been willing to share their experiences and following those threads is not doubt helping along the way on this build.
I purchased a set of forks for my tractor prior to starting and they have been a life saver to move material around, especially the 34" I-joists and 3/4 subfloor sheathing. Its has been nice to be able to scoop up a load of studs and place them on the sub floor, keeps us from wearing out just getting lumber to where we need it.
A bad storm moved through on Tuesday evening causing a lot of damage around my property, including putting a 6" tree limb through the roof, and bedroom wall of the mobile home we are currently living in, on site. Dropped lots of trees, tore roofing panels off my big building and took down a large portion of my goat fence with another huge tree. Repairs and cleanup have caused no build progress for the last couple of days, but will be back to building walls tomorrow evening and over the weekend. Once walls are done, the next major step is getting the back porch framed. I hope to get the posts marked and dug this weekend, but looks like Saturday may be a washout, weather wise. If so, we will take that time to go get our windows and doors ordered.
I will add some progress pictures and try to put the blueprints up so you all can see what we will end up with. For some reason, the TBN website is not allowing me to add pictures through the manage attachments function, so I will have to work on that later. Below are the only two pictures that I can get to upload at the moment, maybe I will have better luck from the tapatalk app then my computer.


