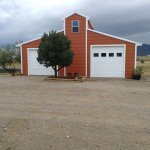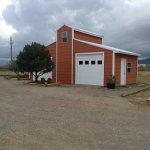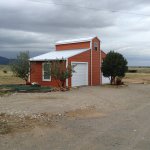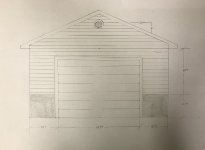VroomVroom
Platinum Member
- Joined
- Apr 30, 2010
- Messages
- 945
- Location
- Newfoundland
- Tractor
- Mahindra 2816 HST, Super M farmall, J5 bombardier, 230 timber jack skidder
In the works of building a new garage. However, I'm out to sea at the moment and will not be in . I'm drawing up plans just to see what it would look like. It has to be 24 feet wide, but it can be any length. I was thinking 40 feet. With a 6 on 12 pitch. I was going to put it on 4 feet of cement plus 8 foot walls, giving me 12 feet. What do you think of that size? Anyone have pictures or thoughts on their garages and wishes that might of had.



