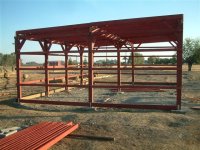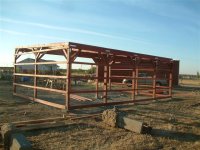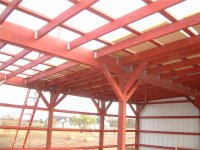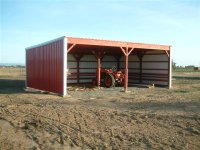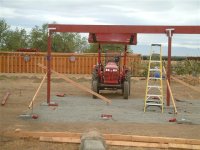scoutcub
Veteran Member
- Joined
- Aug 19, 2008
- Messages
- 2,406
- Location
- Ohio
- Tractor
- Yanmar LX4900//Cub 7532//Cub Yanmar SC2400//Komatsu D38//Cub Volunteer//Cub SZ60/CAT 289C/CAT 308
Looking at constructing a new 2 or 3 car garage. Not going to live there forever, and will do all the work I can myself to keep costs down. Is concrete block cheaper than conventional construction? For block, has anyone ever stacked blocks directly on top of one another (without mortaring) and then poured them full from the top?
The garage will be cut into a bank, so any other considerations would be appreciated.
I want to have a nice garage, but again REALLY need to keep costs down as much as possible.
Fire away....
The garage will be cut into a bank, so any other considerations would be appreciated.
I want to have a nice garage, but again REALLY need to keep costs down as much as possible.
Fire away....
