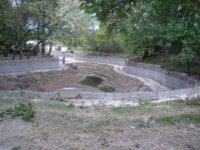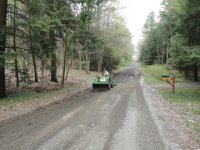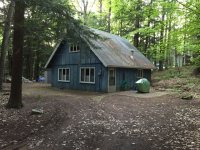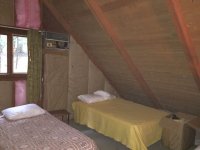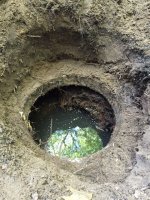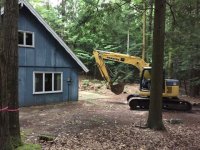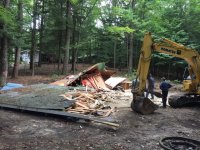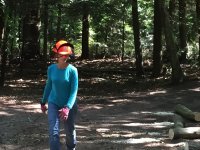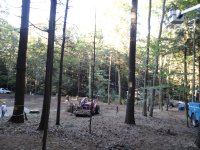ededic
Gold Member
Thanks to MotorSeven, Obed, Pete and others putting themselves out there, I am attempting the same, as My wife and I start down the path of building a retirement home.
We are planning on replacing our 24'x32' summer cottage near the lake with a retirement home that we assume to be our last home. We have done the searches on home plan sites, looked closely at other homes, watched threads here and have gone through many sketches of possible plans in the past 2 years. Our current home is 6 bedroom walkout ranch in the country and have spent the past 8 years remodeling much of it. This remodel project has also helped us understand what kind of finishes and plans we like and don't like.
We started with a remodel plan for the existing cottage and that went on for about a year.
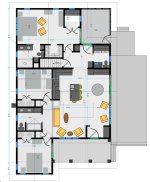
Then, based on a plan we found on line a design has stuck.

We now have an architect making my "sketches" into reality.

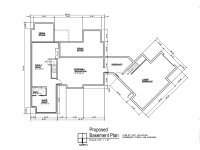
We are going for a 3 bedroom home that we plan to have many guests over the years, hence the "suites".
I also am replacing a 32x40 workshop...
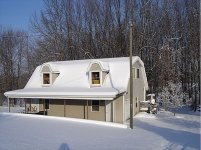
Planning to go under the garage and screen porch with this space.
Looking forward to where this goes. I will keep you all posted with photos as we make modifications to our plans.
Ed
We are planning on replacing our 24'x32' summer cottage near the lake with a retirement home that we assume to be our last home. We have done the searches on home plan sites, looked closely at other homes, watched threads here and have gone through many sketches of possible plans in the past 2 years. Our current home is 6 bedroom walkout ranch in the country and have spent the past 8 years remodeling much of it. This remodel project has also helped us understand what kind of finishes and plans we like and don't like.
We started with a remodel plan for the existing cottage and that went on for about a year.

Then, based on a plan we found on line a design has stuck.

We now have an architect making my "sketches" into reality.


We are going for a 3 bedroom home that we plan to have many guests over the years, hence the "suites".
I also am replacing a 32x40 workshop...

Planning to go under the garage and screen porch with this space.
Looking forward to where this goes. I will keep you all posted with photos as we make modifications to our plans.
Ed
