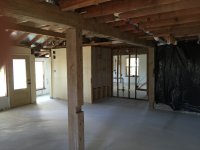Stimw
Elite Member
Your pic is of flooring, he is asking about the joists the flooring is nailed to.
This may be the best pic I have, but now its completely covered by sheetrock, I no longer have access.Your pic is of flooring, he is asking about the joists the flooring is nailed to.

My MIL bought a house not far from here 2 years ago to be closer to my wife after my FIL passed. She was 87 at the time and the plan was to give her downstairs living. The bathroom in there was the old Kohler cast iron thing surrounded by those cheap plastic sheets that served as wallpaper. It was a mess and quite frankly at her age I didn't want her to be crawling in and out of a tub (that's the phone call you don't want to answer). So the plan was to create a proper tiled shower (using another Schluter product that is available at Home Depot). I gutted the walls and was shocked at all the water damage but I sucked it up and got it done. Came time to lay the shower pan only to see that the floor dropped 3/4" in the span of a standard tub (60"). No obvious defects in the floor structure so I guess your builder owned the same level as hers.My floor joists are 12x1's on 13'- 17" center and the subfloor is セ on diagonal.
The guy who built this house, there were 3 things NOT in his tool box: tape measure, level, square. Not a single square room in this house, one room out by 18 in!
We built this house in 2010. It has 3/4" T&G flooring and we did extensive tiling (like A LOT!!! including 20" squares in the large kitchen) using the Ditra product. We have no regrets.Most ceramic tile flooring requires a 1 1/4" minimum sub floor for install. That can be a 3/4" sub plus 1/2" cement board.
Plus you can cut with a scissors with no dust or band-aids associated with cement board. Cost wise...is a bit pricey but figure the cost of proper screws to anchor cement board and maybe it's not that bad. Need to follow the instructions though...it uses a different mortar to set it than you use to set the tiles. As luck would have it when we started building Home Depot sent an e-mail with a clearance on a mortar mixer (1/2hp motor with paddles that I don't think I could kill if I tried...$99).I used the Ditra under about 800 sqft of slate I put down in 2012. Sub floor was 2 layers of TG OSB. No issues with loose tiles or cracked grout. I used it because the slate needs shear isolation to resist cracks. The Ditra is also thinner than standard cement board and came out exactly even with 3/4" hickory it butts up to.