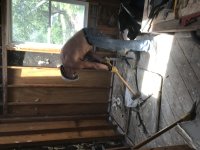17 Oaks
Silver Member
Ok, stripped upstairs bathroom to the studs. Something about bright white tile from floor to the top of 12' ceiling + 2 skylights that forces you to put on a pair of Ray Bans and a pair of Foster Grants to keep from going blind when you walk in.
here is the issue:
Turns out there is not floor under the tile, all there is is the sub floor (wood, single layer). The tile floor was laid on concrete backer board ( and same on the walls except in the shower and it was on drywall).
I am going to put tile down on the floor (NOT white) and since its only a subfloor should I reuse concrete backerboard, if so what thickness or go with OSB + thinset and a waterproof coating like redguard, OR ________???
My guess is the tile removal has created about 4000 lbs of weight based upon my 18 foot trailer and how much tile/backerboard that is on there and my past tile removal in this house over the past 5 years. This is the 3rd bathroom I have done here.
here is the issue:
Turns out there is not floor under the tile, all there is is the sub floor (wood, single layer). The tile floor was laid on concrete backer board ( and same on the walls except in the shower and it was on drywall).
I am going to put tile down on the floor (NOT white) and since its only a subfloor should I reuse concrete backerboard, if so what thickness or go with OSB + thinset and a waterproof coating like redguard, OR ________???
My guess is the tile removal has created about 4000 lbs of weight based upon my 18 foot trailer and how much tile/backerboard that is on there and my past tile removal in this house over the past 5 years. This is the 3rd bathroom I have done here.
